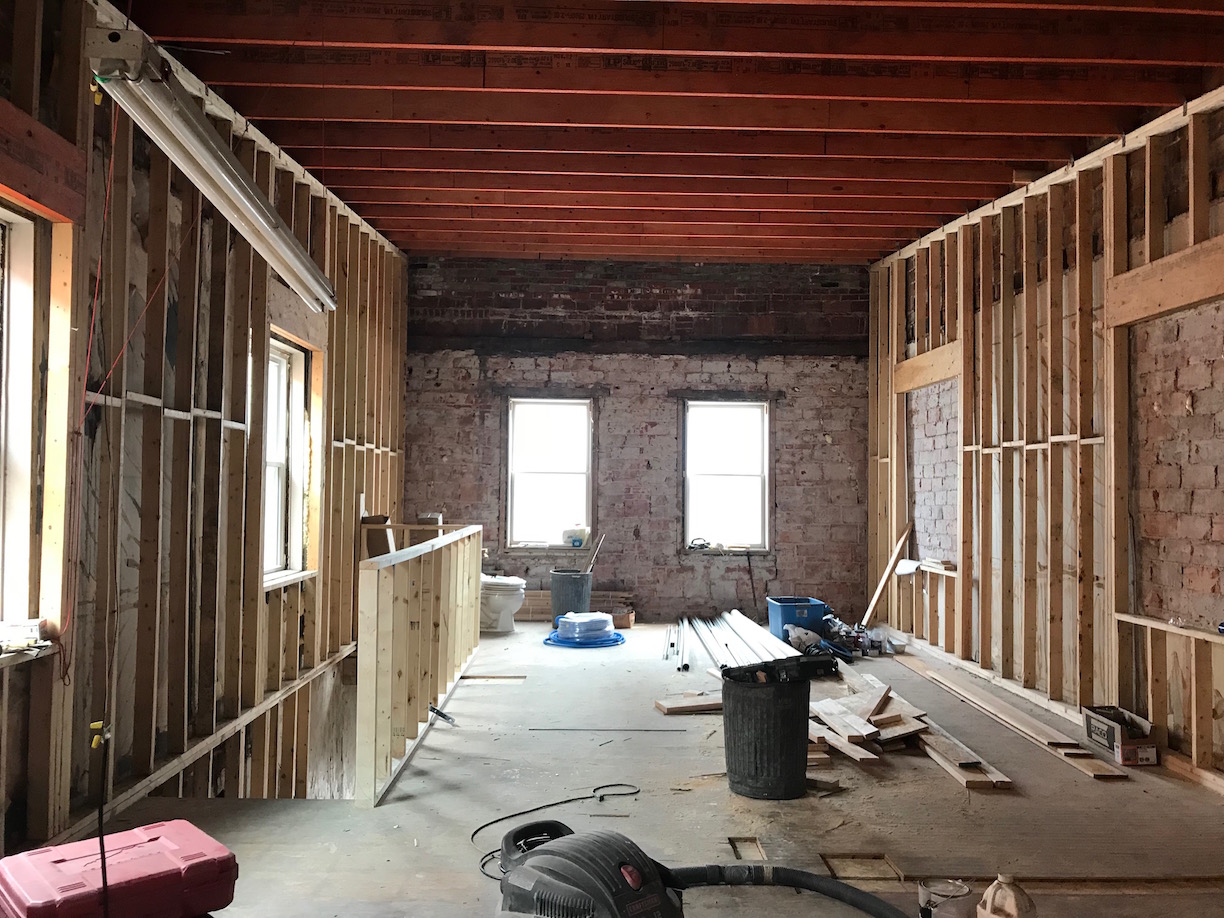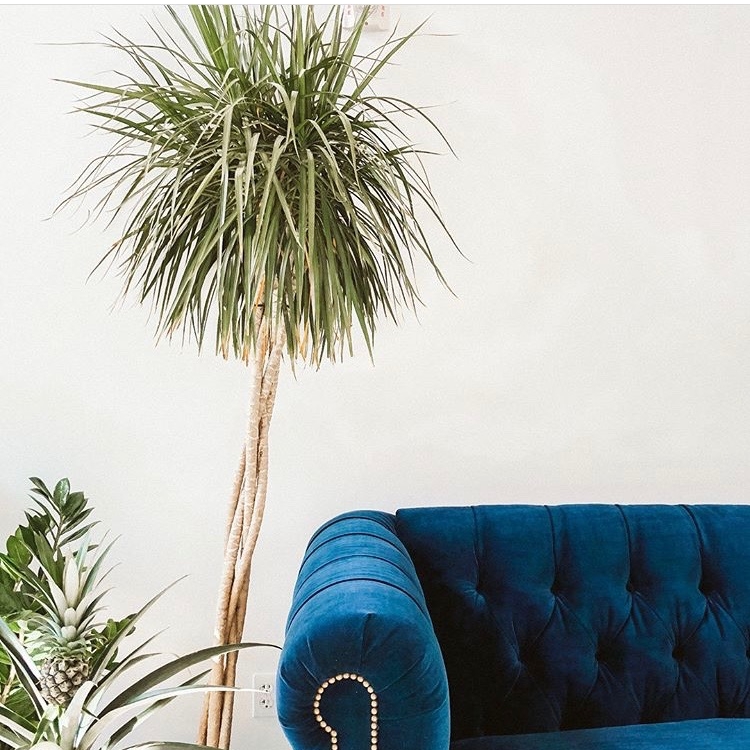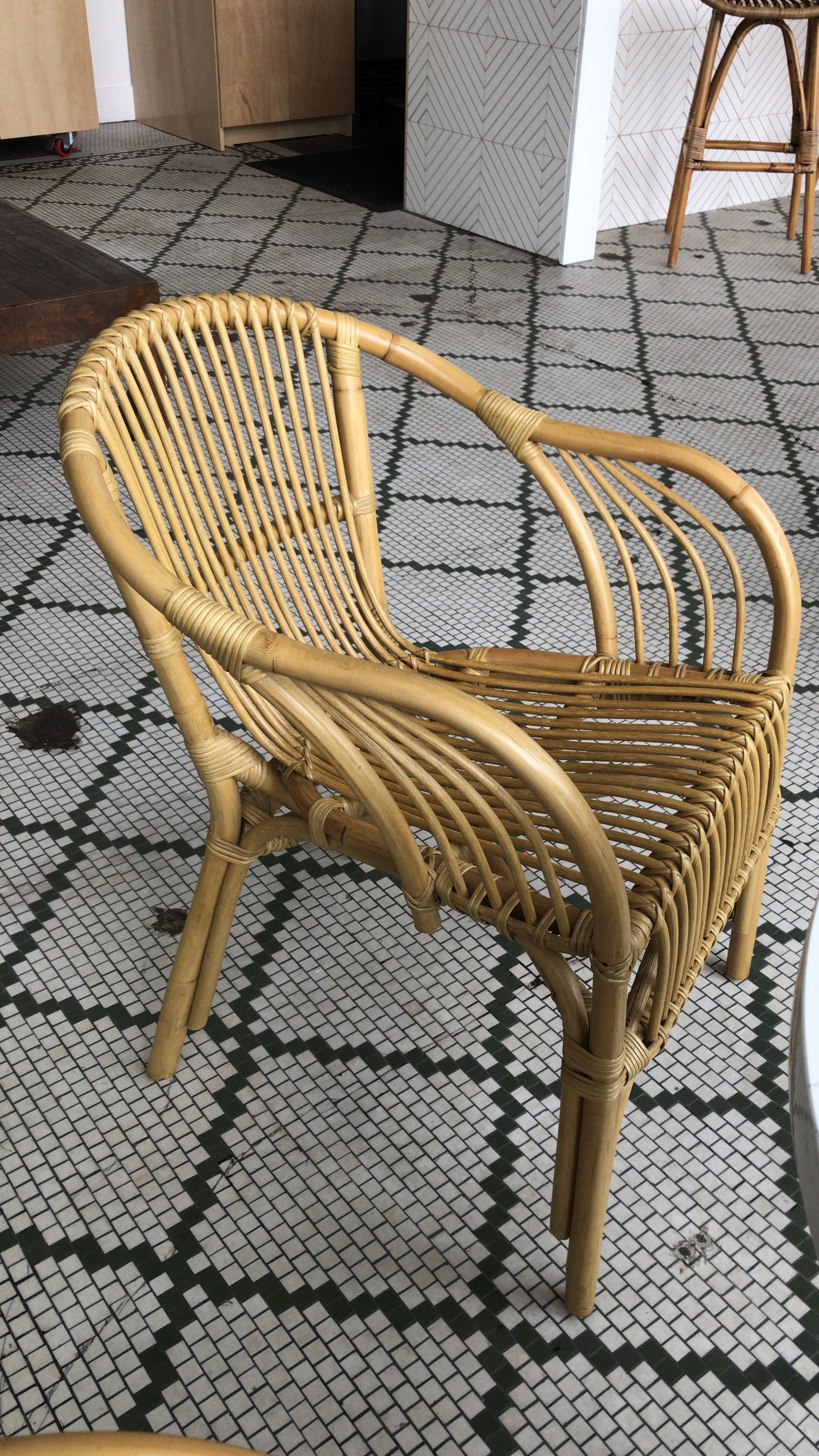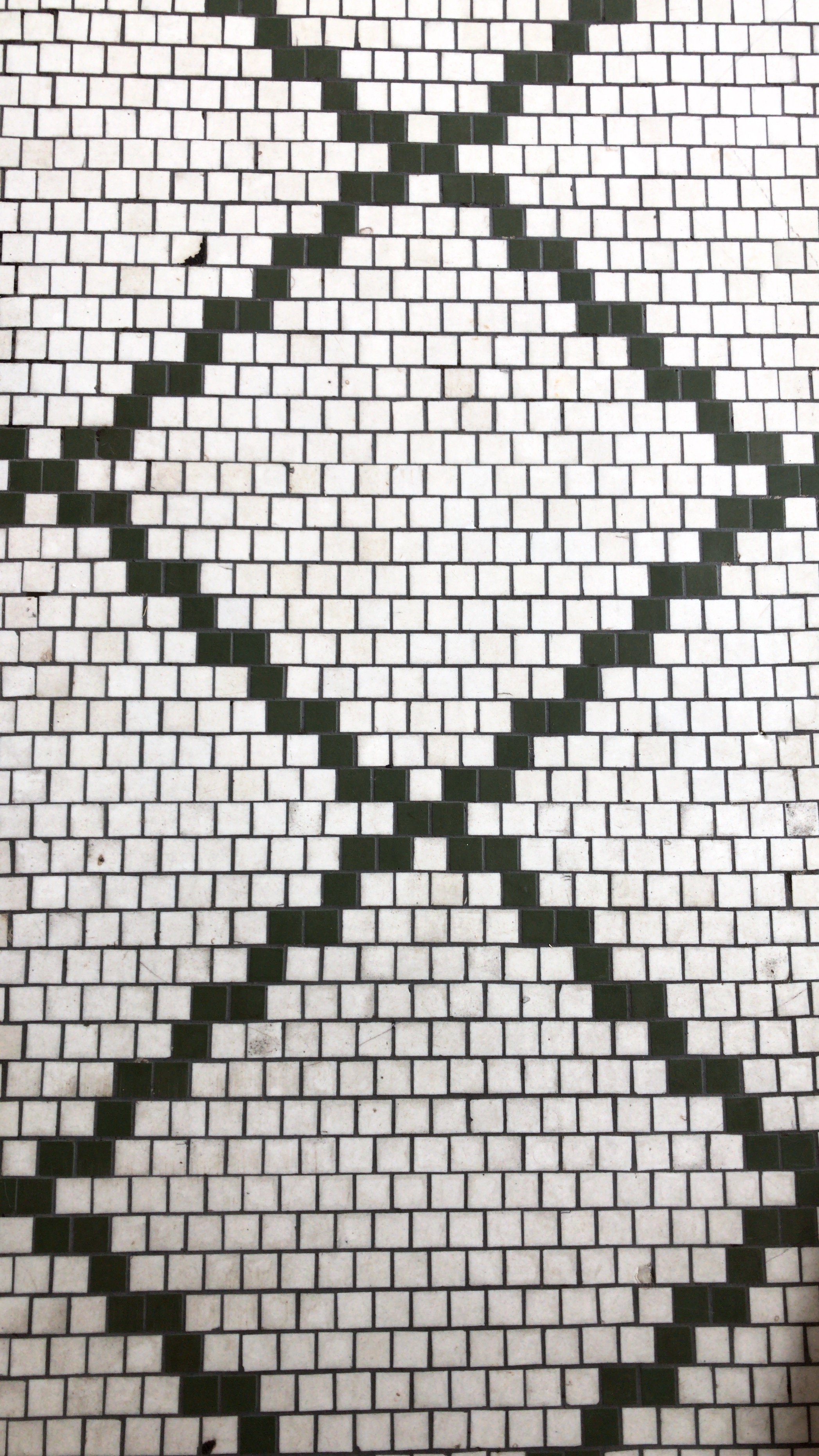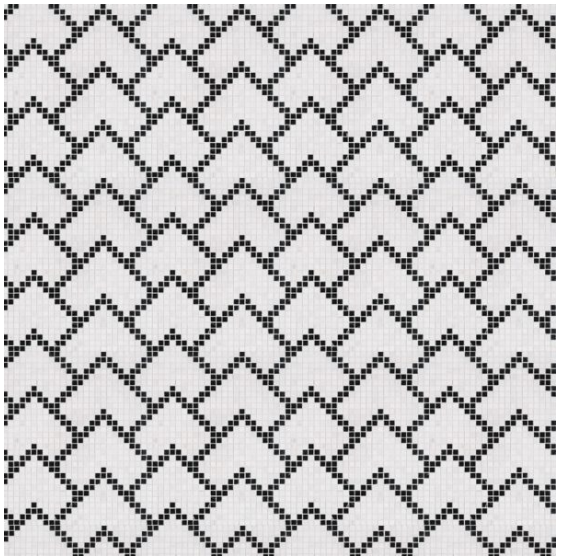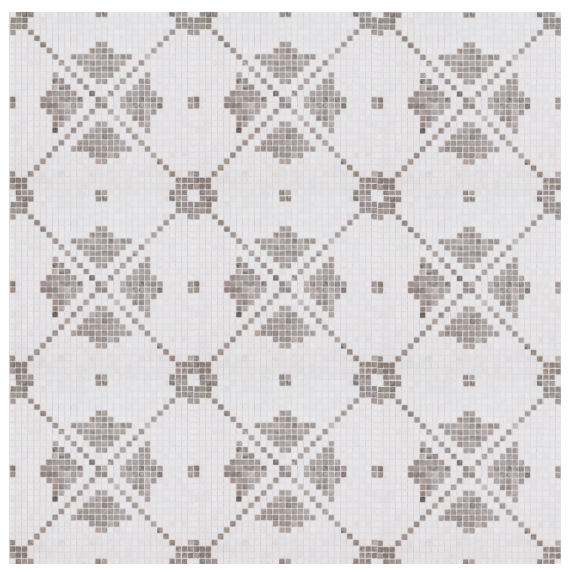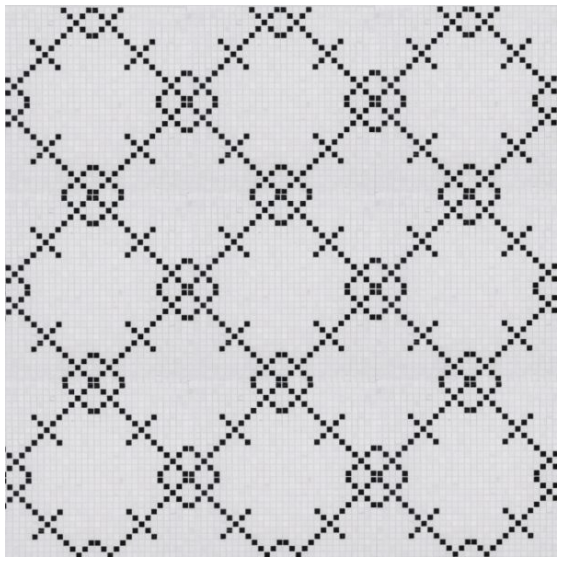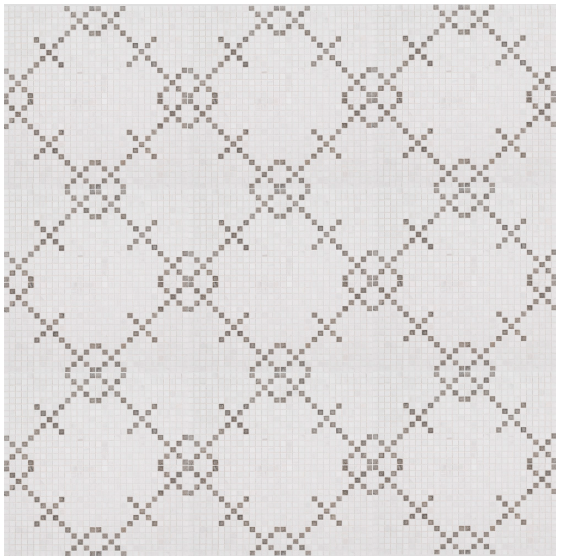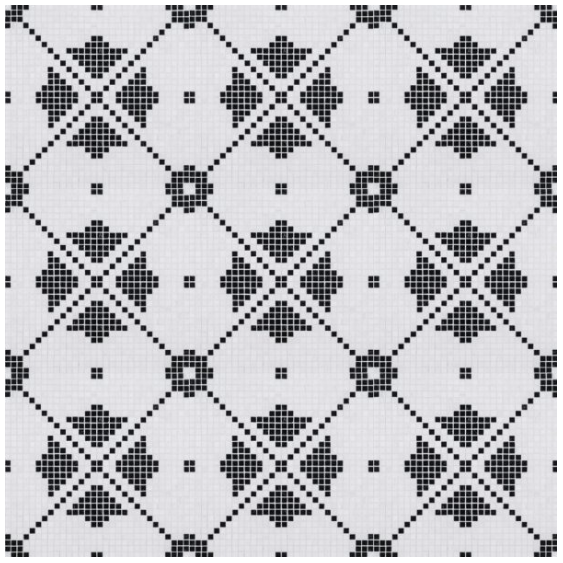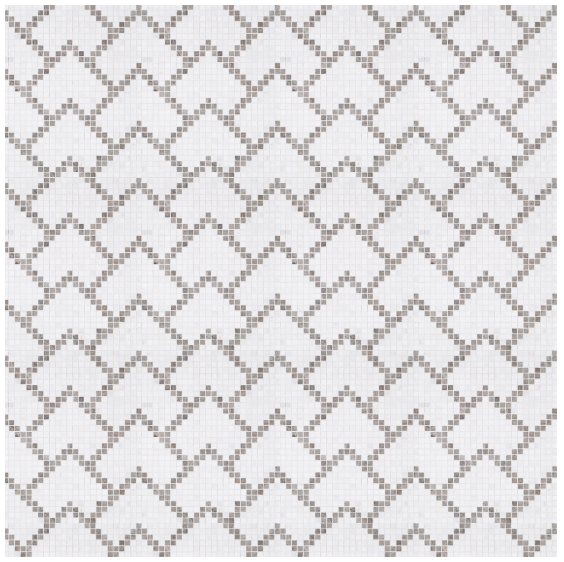It was early April and Addis Browne was taking a leap of faith by opening her own hair salon. She wasn’t just opening a salon in an existing salon building. This wasn’t some change of ownership ordeal. No. She was going to open her hair salon in an empty space on the second story of an old building in downtown Lincoln, Nebraska. I immediately fell in love with that goal.
This bold pursuit energized me and I reached out to Addis in order to offer her my interior design expertise. I wanted to be a part of this neat salon coming to downtown Lincoln. I worked on many renovation projects in the past where I helped give new life to old spaces so I knew it could be accomplished. I also knew that Addis had a knack for bold and colorful looks, so I wanted to help materialize her style into the interior design of the salon.
All professional photos taken by Nicolette Wagner with Life Unbound Photography.
Before. April 2018.
Before. April 2018.
After.
When I first met with Addis, I wanted to know all about her vision for the space. I loved listening to her describe her dream salon. I asked questions about her favorite colors, the clientele, timeline, budget and more. After gathering enough critical information, visiting the site, and gathering all necessary dimensions, I got to work designing a beautiful and functional space for Addis’s hair salon.
I began my first design approach by giving Addis everything she specifically asked for in a salon. It included the exposed brick, bright white walls, and the typical ‘coffee-shop-style’ interior design that we see so much of. She immediately loved it! I was pleased, but told her I had a couple of tricks up my sleeve. I asked her to bear with me and explore another design option that I created based off of the information I gathered about her personal style and her target clientele.
“I asked her to bear with me and explore another design option that I created based off of the information I gathered about her personal style and her target clientele.” - Tara Miller
This is when I let my talent shine through. This is when I delivered her with an interior design direction that took her wants and needs and elevated them to the next level. That is what an interior designer’s job is. It is my goal take the client’s wants and needs and turn it into an even more fabulous space than the client could have ever imagined on their own. It is my job as an interior designer to do that, and make sure that the space meets building code for life and human safety, fire and egress codes. (Basically- rest assured that your building will be safe.)
I showed her a design direction I created based on her vision for the salon but I added some specific things to make it stand apart from the rest. I suggested things like bright colored orange chairs, a large-scale bold wallpaper print for a statement wall right off the entry, I switched up her lighting with a knockout chandelier she hadn’t seen before, and I made the suggestion to keep the orange laminated ceiling beams ORANGE instead of cover up their raw beauty with white ceiling paint.
When Addis saw the elevated design that I created based on her other likes and interests, she loved it! I was over the moon excited because when my client’s are excited, I know that I have done the first part of my job well. From there we moved on to the second part of my job: Project Management. I helped Addis by providing a detailed list of where different lighting, furniture and accessory pieces could be purchased.
During the construction phase I draw floor plans, reflected ceiling plans, elevations and 3D renderings of the space. These drawings precisely communicate the client’s desires to the contractor and electrician. These detailed drawings leave little room for misinterpretation. I made finish specifications, furniture selections, lighting selections and so much more. We made it our goal to follow her budget and source as many local pieces as possible. Her salon features of mix of items found at Home and Closet Vintage, Craigslist and new products sourced both online and in store.




















