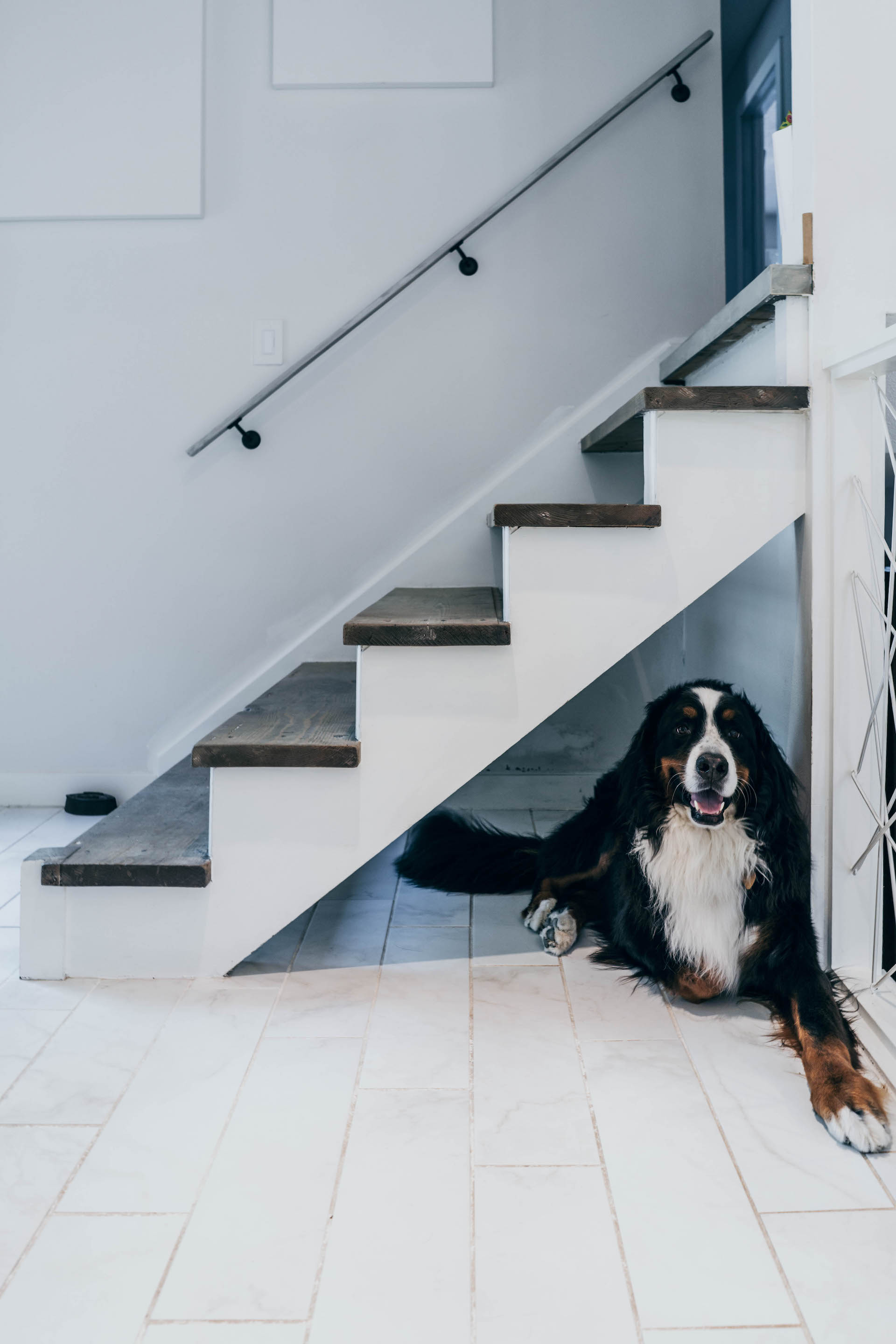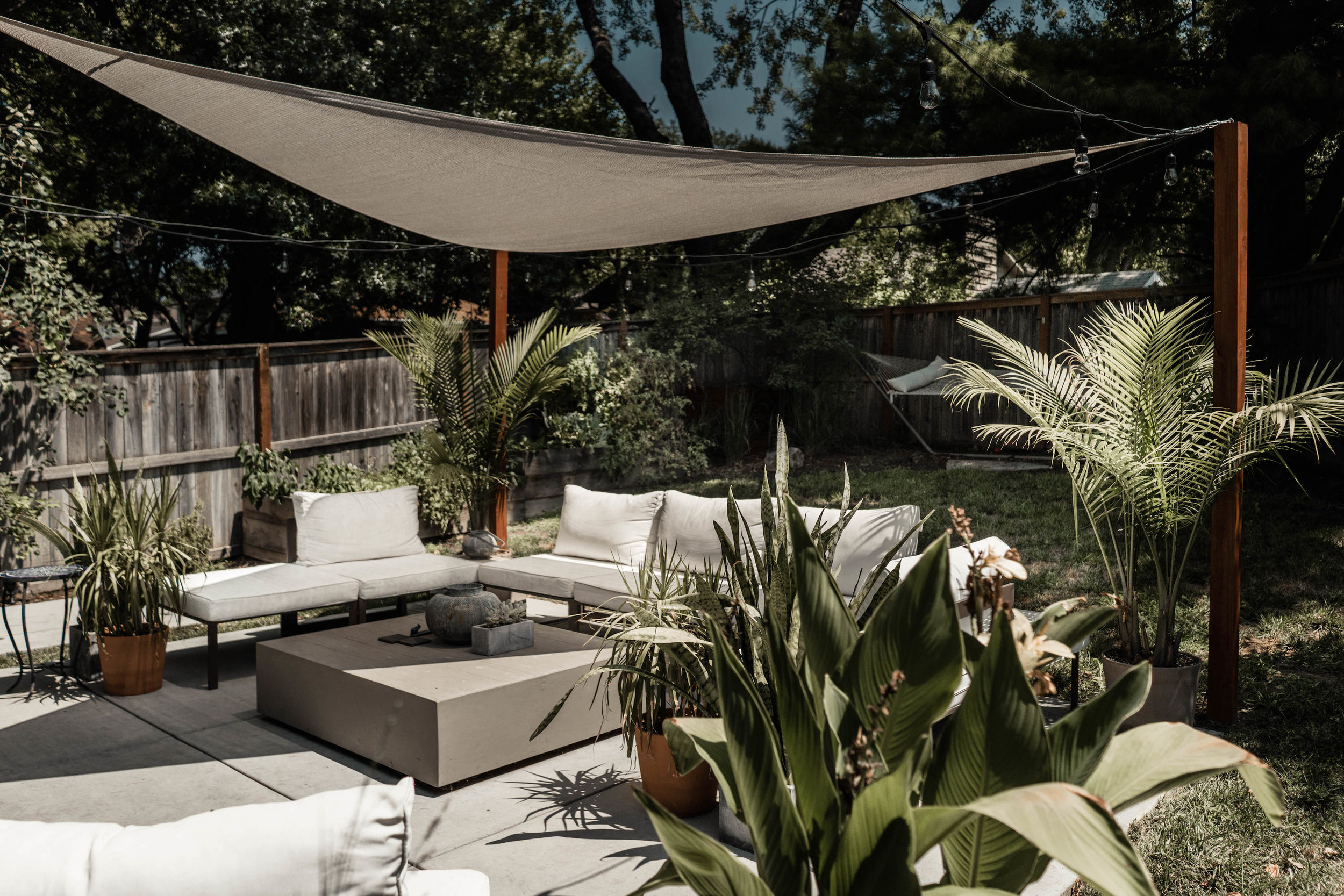Here at The Heartland Interior Design, we love spring! We like saying goodbye to the frigid cold of winter and hello to sunnier days. Plus, we love watching the grass turn green and seeing seasonal florals in bloom. We’re ready for back patio hangs and short sleeves. We put together two mood boards that capture the spirit of what we each love about springtime.
“I created this mood board to have a soft feminine feeling.” - Tara Miller
The above mood board was created by Tara Miller, the owner of The Heartland Interior Design. When speaking about the mood board she said, “I was inspired by the exterior paint of this Irish home in Wicklow County. When the sun sets, the paint takes on a pale pink color. So I started with that pale pink color and moved onto other things that inspire me like English Gardens, brass fixtures and stone garden ledges. I also feel like Spring has a sense of delicacy since flowers are so delicate, so I chose a delicate light fixture to play off of that feeling. I like the ‘lived in’ feeling of antique brass and aged marble so I tried to let that shine. I recently saw the custom staircase on Rachel Halvorson’s instagram and I was drawn to the newel post. It’s metal, which is a heavy material, but it’s done in such an intricate and subtle way. I absolutely love it.
“Spring is the transition from old to new. The new growth of spring is so inspiring to me.” – Chelsey Segura
When asked what she enjoys about spring, Chelsey said, “I love to spend time at home and admire the new growth of spring.” She also added “[I] appreciate things that are in the past, old and worn.” She likes the “mixing of old vintage pieces with greenery and natural elements” during this time of year. “The first thing I thought of when creating this mood board was bringing the outdoors in… I focused on using wood tones and shades of green and brown in this mood board. I love this combination of color for the spring because it makes me think of a new budding tree, soil and greenery, and so much more.”
SOURCES for Tara’s Mood Board
Architectural Digest. 2. Pinch London. 3. Pinterest. 4. Pinterest. 5. Sotheby’s International. 6. Rachel Halvorson Interior Design. 7. Inside East Designs. 8. ABC Stone. 9. Pinterest.
SOURCES for Chelsey’s Mood Board
Huey Lightshop. 2. Huey Lightshop. 3. Zak & Fox. 4. Pinterest. 5. Pinterest. 6. Studio McGee. 7. Shoppe Amber Interiors Art + Etsy Frame. 8. Studio McGee. 9. Heirloom Art Co. 10. Salt Creek Mercantile. 11. Pinterest.


































