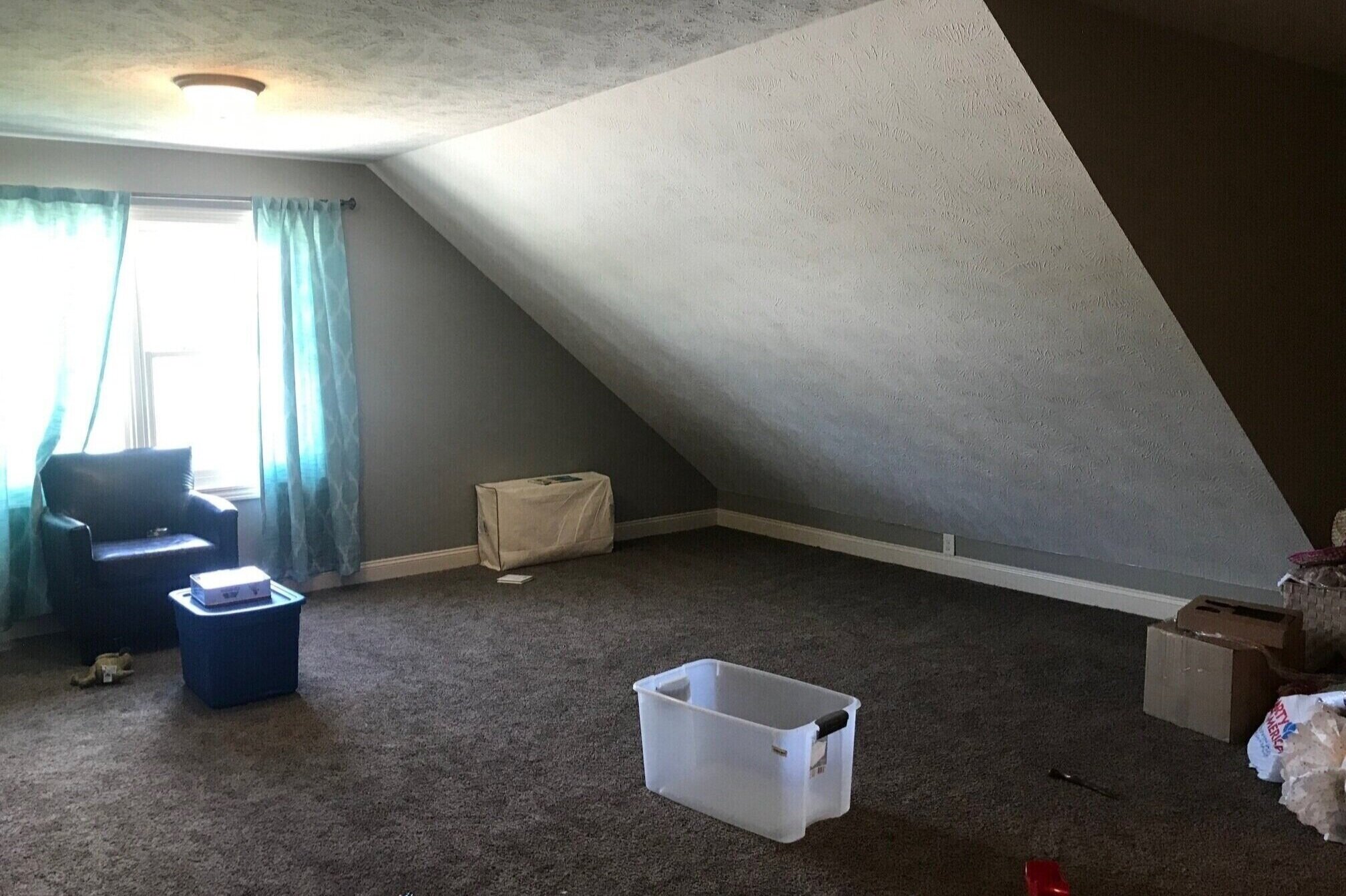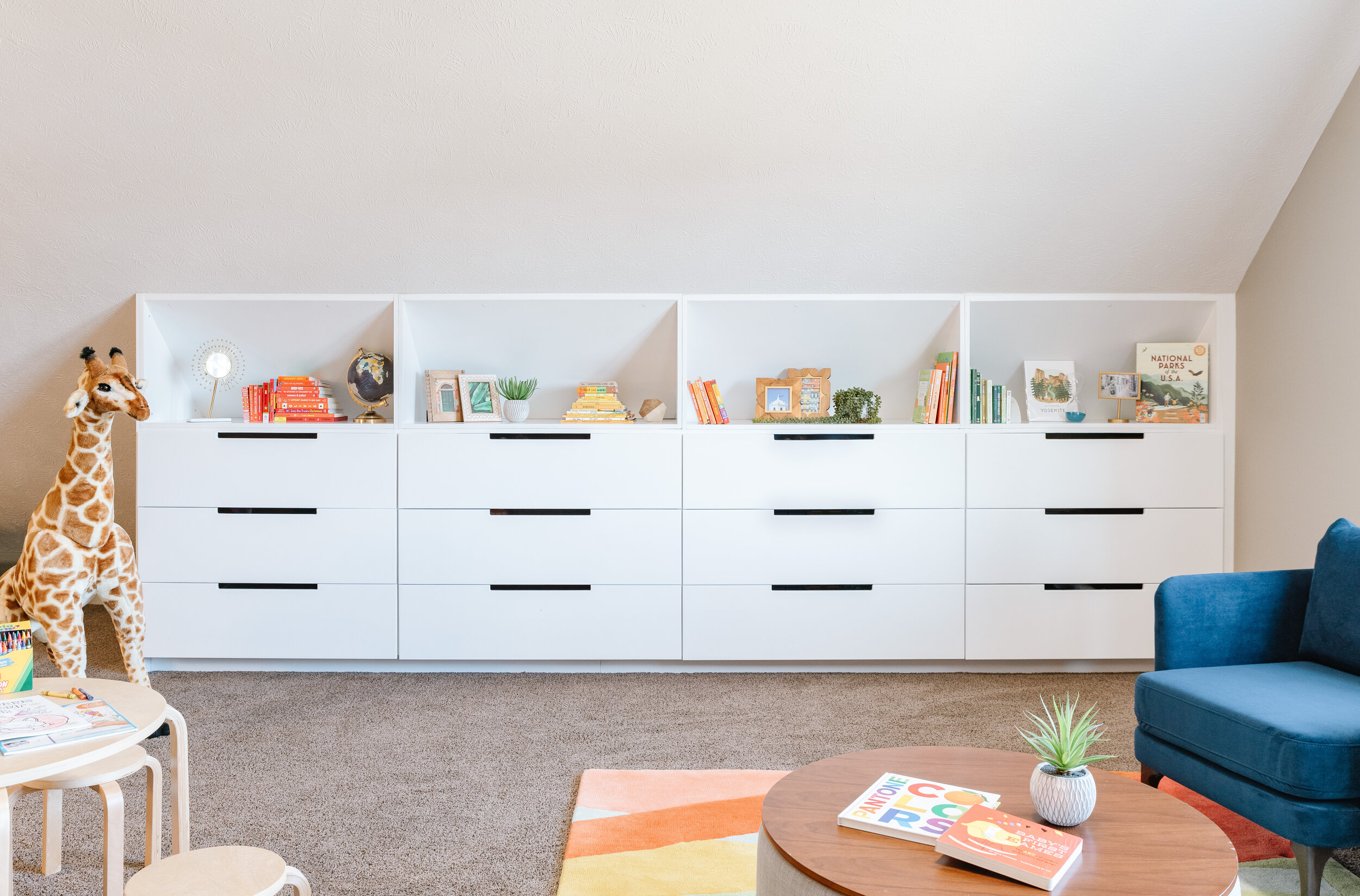I am not lying when I tell you this playroom is what dreams are made of! But it didn’t start that way. Not by a long shot. This space was used as a catch all storage area above the garage before the home owners decided to hire The Heartland Interior Design to remodel it. The before and after photos for this project are STUNNING. But the best part is, this went from being the least used room in the home, to the family’s MOST used room in the home. That my friends, is what good interior design can do: it can truly transform the way we live. Spaces have the power to shape our lives and great spaces attract people. I am so thankful that this family trusted me with their playroom remodel and I am beyond humbled that they love it so much.
This storage room was a catch all for old furniture and discarded children’s toys. If you have kids, you KNOW how many toys they collect. We buy them toys, grandparents shower them with toys, and all of the sudden, the house is completely COVERED in toys. What’s a parent to do? This family called us wanting to create some stylish & functional storage to house their son’s giant collection of toys and books. They wanted this to be a fun playroom children of all ages and genders, but they also wanted it to be place where adults felt comfortable hanging out too.
What I love about this space is that we were able to transform it into an area of the home that is both FUN and FUNctional. It is beautiful and livable. We worked with a local contractor to fabricate custom sliding storage drawers and various lengths to fit seamlessly into the angled walls. The reason these walls are angled is because this space is technically the attic of the garage!
I find that when most people begin projects, they have big dreams and lots of pinterest boards which is great- but- I also love getting to know the clients. I like to find out what they are interested in, what they are passionate about, how their family uses the space and what they value. This helps me create a design that will truly be timeless for that particular family.
This family had spent some time living in California before they relocated back to the Midwest to be closer to family. When they lived in California they loved going on hikes and they were particularly fond of Yosemite National Park. They generally love the great outdoors and they also enjoy traveling. After finding this out, I decided to 1- yes make their playroom feature some important storage, but also 2- be inspired by Yosemite, nature and travel. I began the design process by finding the art. I knew the art would be the jumping point for everything on this project. I searched through dozens of vintage Yosemite National Park prints until I found the perfect one. What made it perfect? The colors! It was a color scheme that would work for any gender and any age.
Not only does this playroom NOW have ample storage, it has multiple hang out spots. There are the two lounge chairs by the big window that I think are great for cuddled up book reading, but there is also the coloring station for little artists. Then there is the furniture grouping around the TV. This spot in particular was designed with both kids and adults in mind. The large green sectional was selected to be ultra comfortable and to serve as a visual anchor for this furniture grouping. It’s the perfect size for this little family to sit on. We added an accent chair in a lively print that featured peacocks and jaguars in the jungle. The pièce de résistance is no doubt the reclaimed redwood tree slab that we had a local woodworker finish and add legs to. The husband is especially fond of this piece. We pulled this area together with a large woven area rug, end tables, picture frames and greenery. We also replaced all the lights within the room. This area got a sputnik-styled fixture and we added two wall sconces that we put on a dimmer.
Fun fact: at first the plan was to completely replace the existing carpet and repaint all the walls, ceiling and trim. However, most projects come to the point where we have to save money somewhere, and for this project, new flooring and paint got the ax. BUT! I decided that we wouldn’t just select “pretty” light fixtures, we would also select high lumen and cool kelvin temperature light fixtures that would truly brighten up the space. So as you are you are looking through these “before” and “AFTER” photos, you may think the walls got repainted, and perhaps new carpet, but I assure you they did not get changed. I promise! Good lighting can make all the difference! That’s one of many reasons why hiring a professional interior designer is well worth the investment.
The biggest change to the actual structure of the house took place above the ceiling. We wanted to add a swing for their son, but the client made a smart request. They asked if it could be strong enough to support the weight of an adult too. Absolutely! So we designed this in a way where this little swing seat is attached to the ceiling, but can be “un-clipped” in the future and this swing can be swapped out for an adult-sized swing. How fun is that? Comment below if you would use a swing if you had one in your playroom! I know I would :) The client had another fantastic request: they wanted a designated space to display their child’s artwork. So we didn’t just throw up some pin boards, we framed corkboard AND included an LED light strip so the art can really be on display when they turn that light on. It’s such a sweet little corner in this playroom. I love it!
This is not my playroom, but goodness gracious I love it! We were able to fill this space with so much love. We filled it with the client’s books, toys, hobbies, interests and at the end of the day, THAT is timeless design. Whatever is timeless in mainstream magazines, doesn’t necessarily mean it’s timeless for you and your family. I believe if we curate a unique design that reflects a particular person or family, it will be a look that they love for many years to come. Thank you for reading this before and after, feel free to see more about this project on our PORTFOLIO page. Thank you! - Tara























