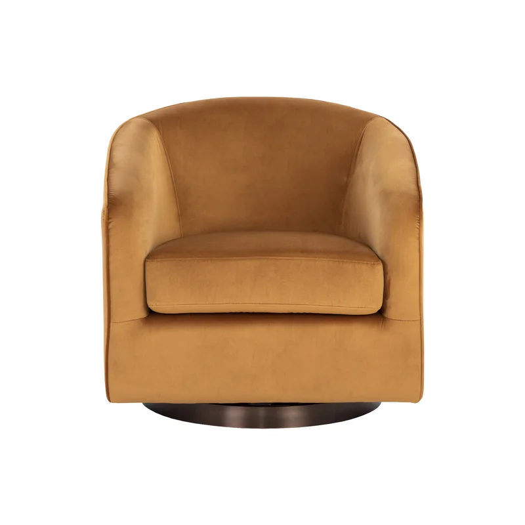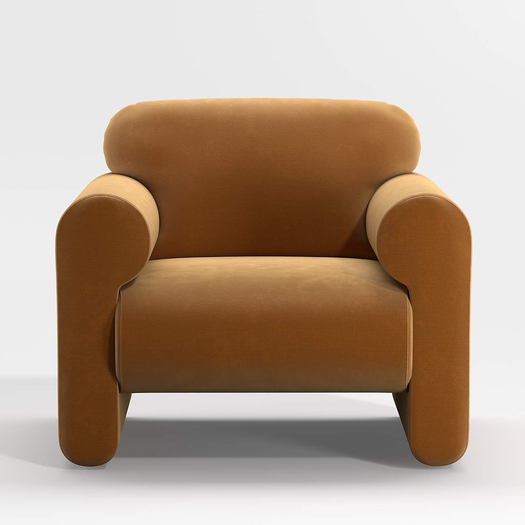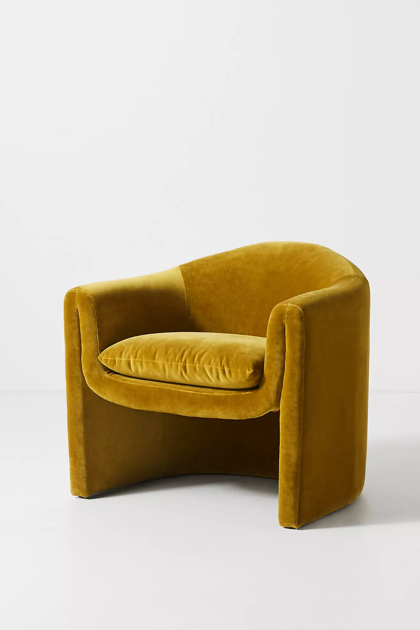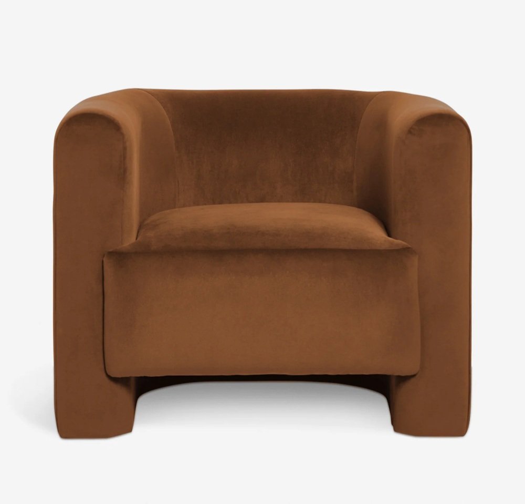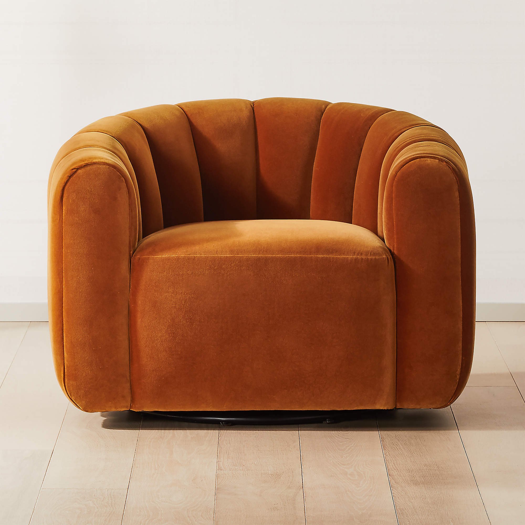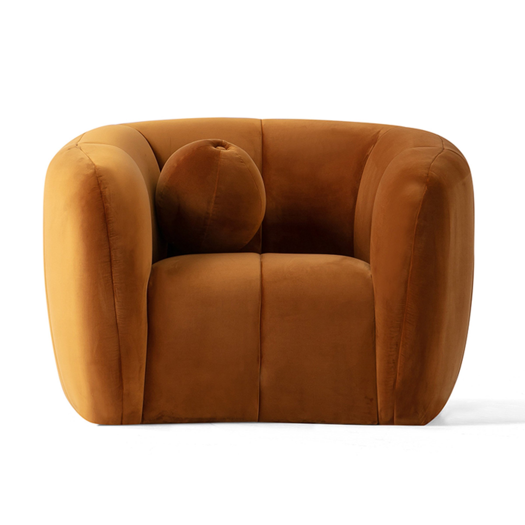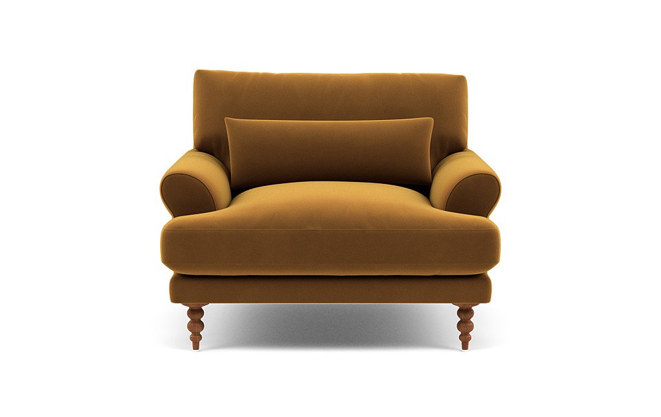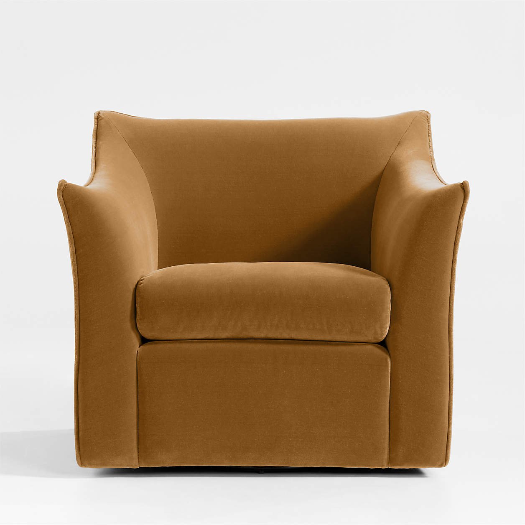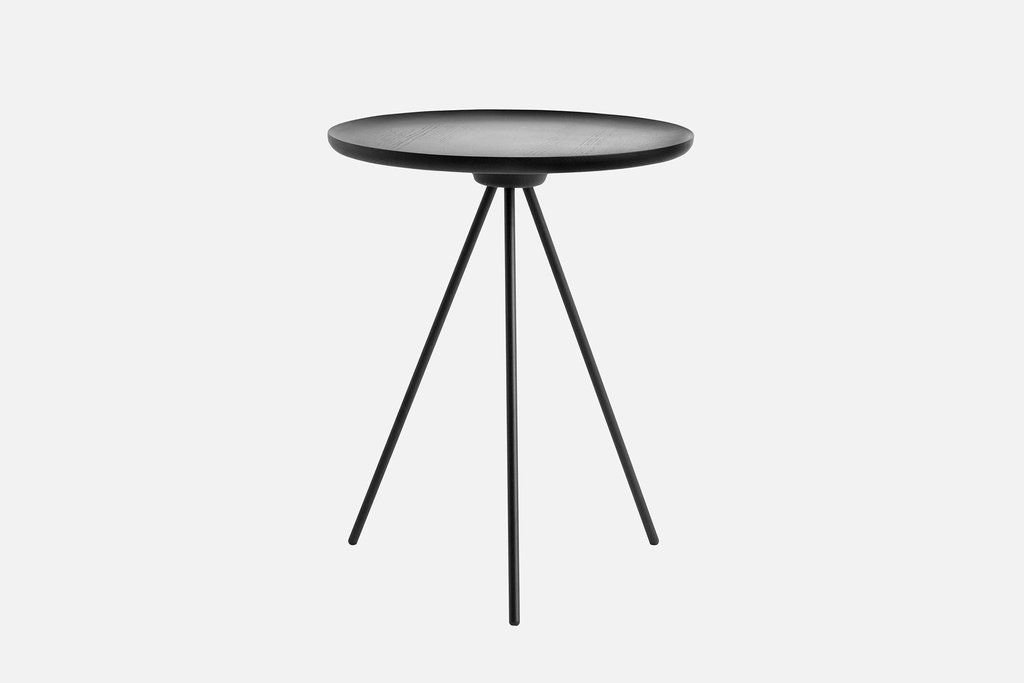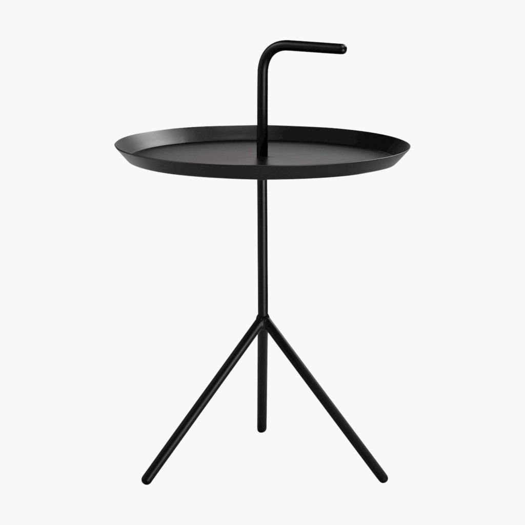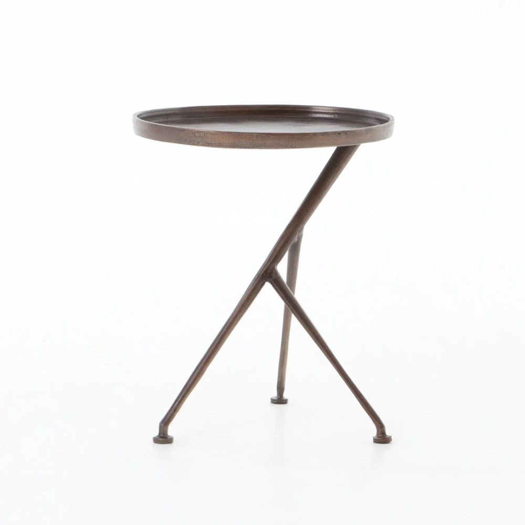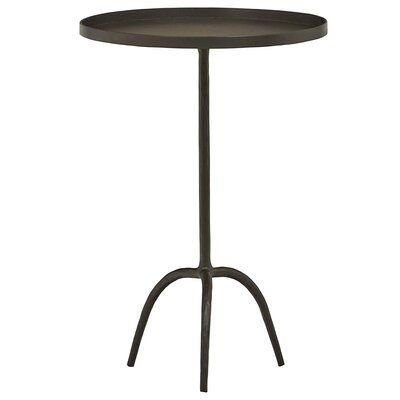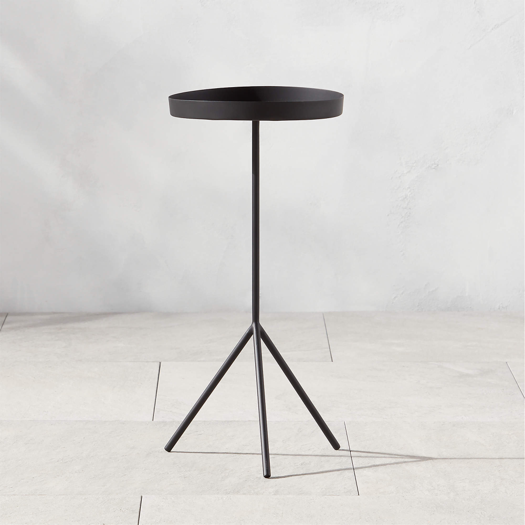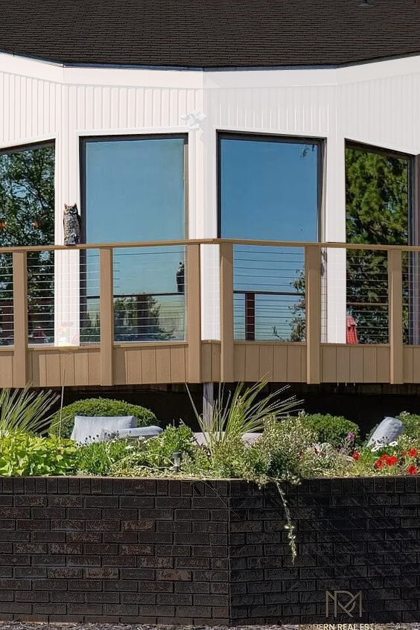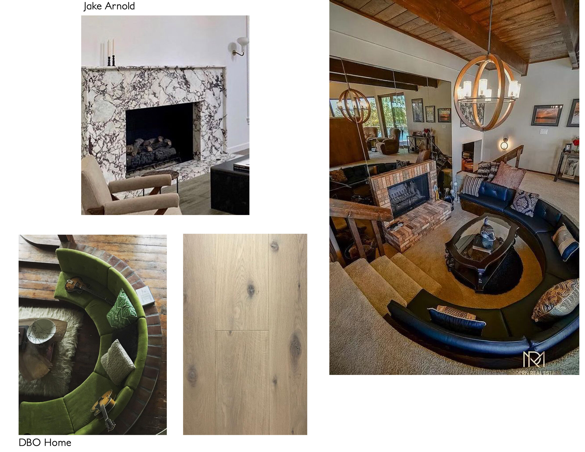Welcome! Here you’ll find all the sources for Alex Cooper’s recently renovated podcast studio for Call Her Daddy.
Blurry screenshots from Call Her Daddy’s Instagram REEL.
I hate that I love doing this. I love interior design so much. It is my life. I am constantly consuming design, reading about it, traveling for it, digging into all my old college books like Architecture History, studying the current building codes, reading the magazines, being in IIDA, etc etc etc. I love design so much that when I see a space that excites me, I get REALLY excited lol. So if you’ve been here for a minute, you know that I did not know who Emma Chamberlain was (sorry I’m out of the loop lol, I know who she is now, a Youtuber) and when Architectural Digest featured her home (I watch all their videos) I was like “oh I know what that light fixture is, that tile, that chair…” and the list went on and on. The space was so fun that I started diving in and before you knew it, I became a Design Detective and sourced aaaaaall the things for you. I also felt terrible because her designers obviously spent a lot of time researching, designing, sourcing & installing for her, then here I am writing another blog post just like it. I’m sorry, but just like Britney, oops I did it again.
Blurry screenshots from Call Her Daddy’s Instagram REEL.
This time, I was searching something on Instagram and this REEL came up: it was a before & after of a podcast space and the after was DOPE! So then I start digging and fond out this is the #2 podcaster in the WORLD and of course I’d never heard of it or her. (Do I live on MARS?! Apparently.) The “after” of the studio was so incredible that I knew, I felt it in my soul that I absolutely had to do the second edition of Design Detectives. Same as the first time, some items are exact, and some are similar. This time, we added some alternates for you as well. I hope you enjoy!!
Ceiling Paint. 2. Wall Paint. 3. Wall Sconce. 4. Pendant Light. 5. Lounge Chair. 6. Lounge Chair Fabric. 7. Side Table. 8. Area Rug. 9. Coffee Table. 10. Moss Bowl.
Of course, everything here is absolutely stunning! If you know who the designer is, please tell me so I can give credit where credit is due. I feel like the goal of the renovation was to create an elevated feminine aesthetic. They left behind tons of white and went for a warmer & softer approach.
Grounding the space with this ruby-colored rug is brilliant, bold and feminine. Then there is the coziest curvy lounge chair that looks as cuddly as a teddy bear. When you click on the link for the chair, you may think this is the wrong chair, but I promise you it is correct. It just looks totally different in a different fabric. That’s why I also linked the fabric I think the chair is in. If it’s not a Mohair, it could be a velvet. But this color of mohair is very hot right now, so I do believe it is that. The side table was extremely hard to find, and it is not exact, but it is very close. I have tooooons of alternates but the thing I’m missing is the raised edge on the top of the side table. But the asymmetrical base is right.
The two light fixtures were super easy to find, especially the pendant because I’ve had that saved on our Pinterest for years. It’s such a dreamy fixture that adds softness to any room. Absolutely stunning and the perfect addition to this room because it adds to the elevated feminine vibe. The wall sconces are nice because they direct light both up and down but not straight into the camera. The coffee table is a stunning natural stone but warmer than her last coffee table. I think the last coffee table she had was a faux Calacatta marble with the white background and soft grey veining. But the new stone is so hot right now and adds warmth because Calacatta Viola has warmer deep red, sometimes purple-ish veins depending on the stone.
The biggest change was building out the walls for shelves, and a focal wall with raked plaster. Every wall was covered in a soft pink paint. LOVE! I think it’s a roman clay product since the back wall is plaster raked but we’ll get into that more later.
Chain Link Decor. 2. Candle. 3. Similar Match Holder. 4. Matches. 5. Wood Riser. 6. Moss Bowl.
I love that they furred out the walls to create bookshelves, but not just any bookshelves. They have oversized white-oak bookshelves that look visually heavy and are accessorized wonderfully. Since the bookshelves themselves are so large, it means you don’t have to accessorize them as much. There is mainly books (which I love) and some nice sculpture objects and pots & vases. On the coffee table they kept it simple with a moss filled bowl, a wood riser with a candle and match holder/ striker on top.
Art Book. 2. Book Ends. 3. Big Book of Chic. 4. Vital Voices. 5. Pussy Pedia.
Books books books. I love books and so does everyone else. Books are a necessity when styling shelves so don’t sleep on them. When we did our first edition of DESIGN DETECTIVES on Emma Chamberlain’s house, we ID’d soooo many books, but today we just have 4. These screenshots were so blurry and it was really hard to see most of the books, but we identified a few for you.
Boop! Out of the corner of your eye you can spot a stylish lamp… found it! Link above. It’s a beautiful asymmetrical lamp made of polished brass with a leather grip and a fabric shade. It was designed in Austria and is now at home in Alex Cooper’s podcast studio.
Let’s talk FINISHES. Walls, ceilings, bookshelves, floating shelves, focal wall, etc. We talked about the wall color earlier in this post, but now we’re focusing on the focal wall that has her Call Her Daddy logo on it. At first glance you might think it’s a painted tambour, but it’s not. I believe it is hand raked plaster that created the soft undulating texture on the wall. It takes a truly talented artisan to create this simple yet elegant wall texture and they use specialized tools. So it’s not an easy DIY accent wall. It’s stunning and I absolutely love it. Then they pressed custom metal letters into it to create her logo. They could have used any metal fabricator, but to give you a visual I linked some metal letters from Etsy. I think the floating shelf & bookshelves are white oak with a custom stain but there’s no way of knowing what mixture of stains/ glazes they used. It is a stunning final color on the wood so hats off to the talented painter who achieved that stain. And of course, hats off to the designers who pulled all these lovely finishes together.
I think it’s important to briefly talk about what they left behind. We kissed GOODBYE to the white on white on white on white vibe. (White walls, gone. White boucle chair, gone. White coffe table, gone. White shaggy rug, gone!) GONE is the brass & glass console table. GONE is the bulky square boucle chair. They opted for a new chair with a more organic, curvilinear form for the remodel. The pink & grey marble side table is gone for a more minimal, black asymmetrical side table. The circular, cool grey + white coffee table is GONE for the rectangular coffee table with much warmer veining. Gone is the fiddle leaf fig pot holder and leather Moroccan pouf. I feel like it’s 2023 and those 2 items are incredibly overdone now. My son has a Moroccan pouf in his nursery that I still love, and I do think if the vibe of the space is Moroccan, go for it. But we never use ours anymore and I see why they nixed it here too. It feels dated. And GOODBYE to that rust + teal wallpaper, goodbye to the harsh black cabinets & goodbye to the stark white paint. Buh-bye.
If you want to know how you can find all the new items faster, I highly suggest you follow us on Pinterest here. We are constantly inspired and we pin tons of different things from lighting, to tile, to architecture. It’s so fun and we updated it all the time. If you like interior design, please give us a follow on Pinterest and Instagram. We also have a YouTube Channel where we show our Project Tours and really cool hotels we travel to because we’re obsessed.
I hope you enjoyed this blog post and I hope that both Alex & her designer are not mad at me for basically writing a studio design tell all.
Below are a bunch of alternate items at varying price points if you want to implement similar pieces into your space. Enjoy!









