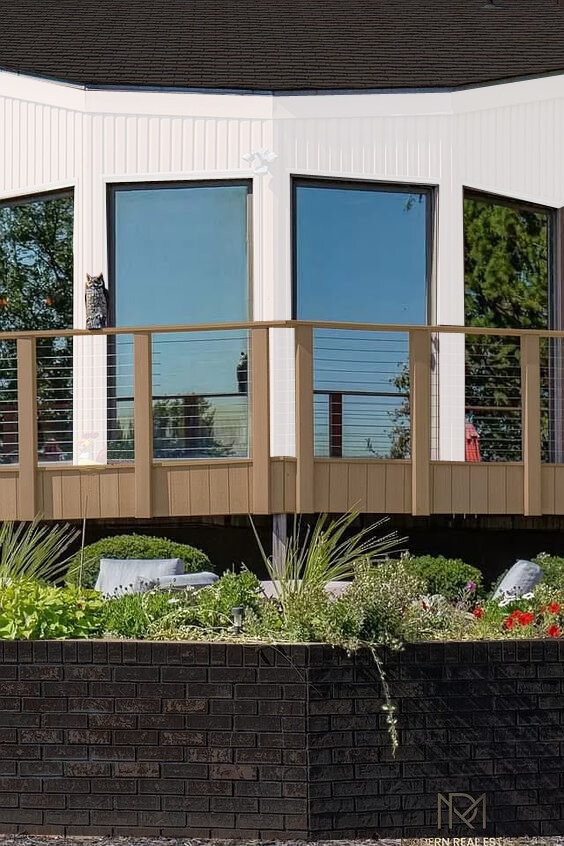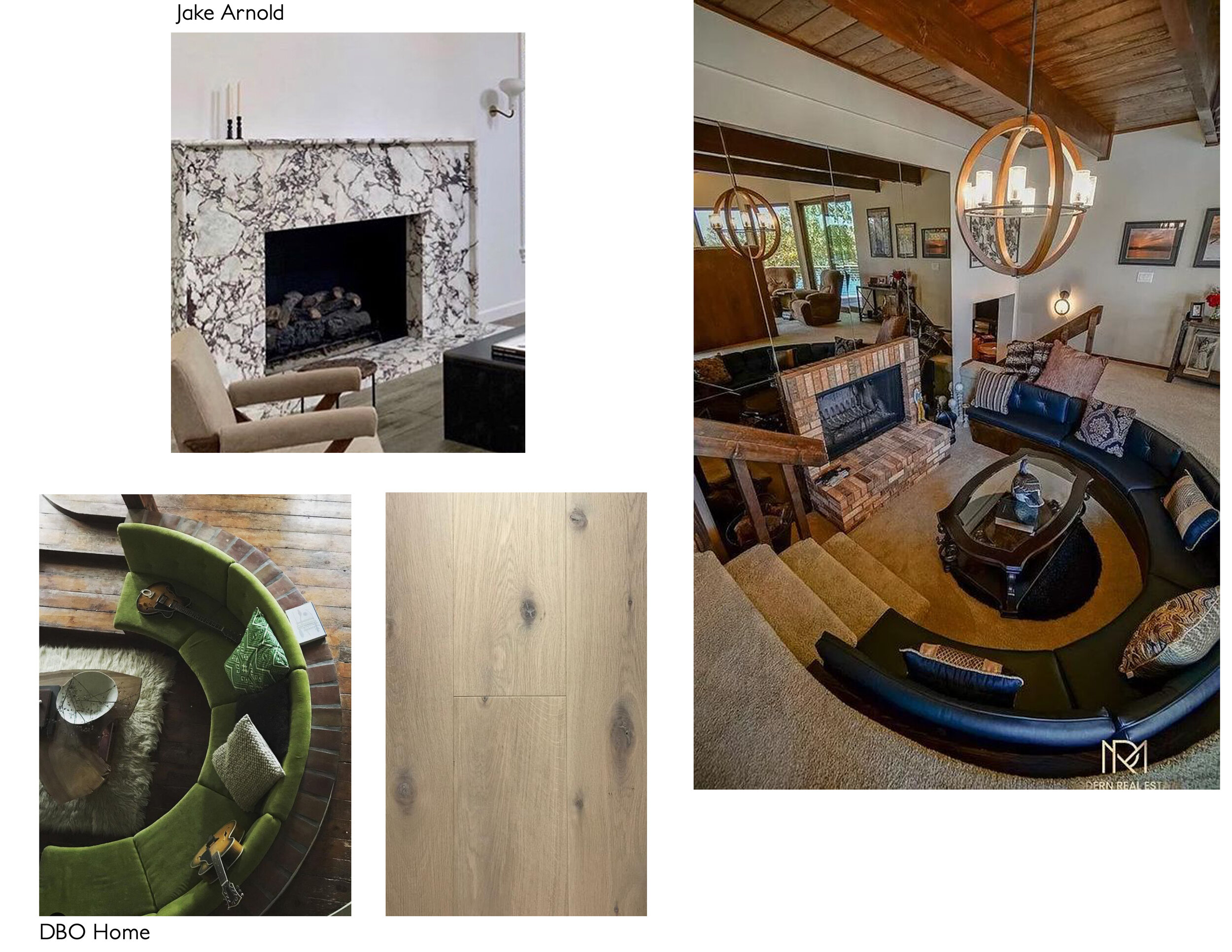Hello! Do you fall in love with old homes like I do? Finding super unique old homes on zillow is a guilty pleasure of mine… but it doesn’t stop there! I see the phenomenal bones of the home and I look at the current state. Then I imagine enhancing the uniqueness of the home while also bringing some of the finishes and fixtures into the 21st century. However, more often than not, I see the house for sale on zillow and I dream a thousand dreams for it, then it gets sold. Then it pops back up on the market and someone came in and painted the interior grey & white and try to sell it to make a quick buck. This breaks my heart. Does it break yours too? This is why I’m starting this series on my blog: Old Nebraska Home. I’ll post current listings of older Nebraska homes and I’ll share a few of my dreams to renovate it. If you ever fall in love with one of these homes and want our help at The Heartland Interior Design, we would love to help you renovate it and give it new life.
Above is the existing exterior of the home. Photos by Modern Real Estate Nebraska.
Above is my vision for the home: white siding, black roof and black brick planter boxes.
This home is located on a stunning lake just west of Grand Island, Nebraska. The address is 225 Lakeside Drive. Grand Island, NE 68801. I saw the phone on Modern Real Estate Nebraska’s Instagram and I fell in LOVE with the architecture of the home. Look at these incredibly large panoramic windows with spectacular lake views! I am smitten and I know my husband would love this home too because it is literally located on it’s own peninsula on the island. Aka: no direct neighbors. The only slight setback to commanding your own peninsula is the long driveway: think Nebraska winters. You’ll have some serious driveway snow-removal to do…. but that’s besides the point lol.
The home has incredible roof lines and multiple brick planters for tons of fun plants AND it has built in benches. There are so many different indoor & outdoor gathering spots on this property. It has room to accommodate anyone and everyone! If you go to the zillow page, I dare you to count all the exterior furniture groupings. It’s a dream place for anyone with large extended family or a big social circle.
I would say the toughest sell might be the approach to the front door. We can easily fix the landscaping. Add some stair stepped pavers. Remove the concrete blocks. Add some boxwood plants and maybe some white hydrangeas…. but there is the turret to discuss. What is a turret? It’s the part that looks like a castle. I would remove the top of the turret so it would just be a simple cylinder and then I would paint that whole thing white. You may not be able to envision it entirely, but I promise you it will help substantially. I would also restrain all the deck to a more natural wood-tone.
The entry is actually very nice. It is spacious and flooded with natural light. There is space to hang a stunning new chandelier and I would have the existing floor tile removed. Then I would replace the floor tile with a natural grey slate tile. It would add texture and warmth to the space while still being durable. I would paint the walls white and replace the windows to have black frames. Then I would also replace the front door with a metal and glass black steel door.
As you progress into the home you instantly see the height and scale of the home. The two story entry gets even better when the stairs cut up and down into the adjacent spaces. From the top to the bottom, you can see four different levels from one vantage point. Talk about a WOW factor! I would substantially clean up the stairs. I would start by removing the wooden handrails and replace them with sleek black metal handrails and balusters. Then I would remove the carpeted treads and I would have natural wood treads. Lastly, I would paint the stringers white so they are visually lighter but still keep the structural integrity of the staircase.
One of my favorite features in old homes is the sunken lounge. I absolutely love this concept because it’s cozy and social in a way that’s not designed around a TV. I think the sunken lounge promotes conversation and taking time out of your day to just be with the people around you. This sunken lounge could definitely use some updating because it looks tired and dated. I would remove all the carpet and install white oak wood flooring. I would paint the walls white. I would update the little stair railings. Then I would replace the brick surround on the fireplace with a marble surround for a more dynamic and contemporary look. Then I would reupholster the lounge cushions in a green fabric to add a pop of color. I would install a new light fixture, add a new table and different throw pillows for a much more unique space.
There are so many simple updates I would do to this incredible home, but I just wanted to give you a little taste of my vision. If you are interested in purchasing this home, I would love to have a conversation with you about how we could renovate it together. I see so much potential here that I even tried to get my husband to move to Grand Island lol! (He works in Omaha and it doesn’t make sense for us to leave his job.) Luckily, I work all over the state (and we even have some potential jobs out of state) so I can really work from anywhere. Anyways, that is not the point. The point is, there are so many incredible homes in Nebraska and sometimes a real gem pops up on the market that catches my attention. If you see an incredible old home, please let me know! I’d love to see it too and maybe even share my two cents about the potential design direction. As always, thank you for reading and I hope you have a wonderful day!








