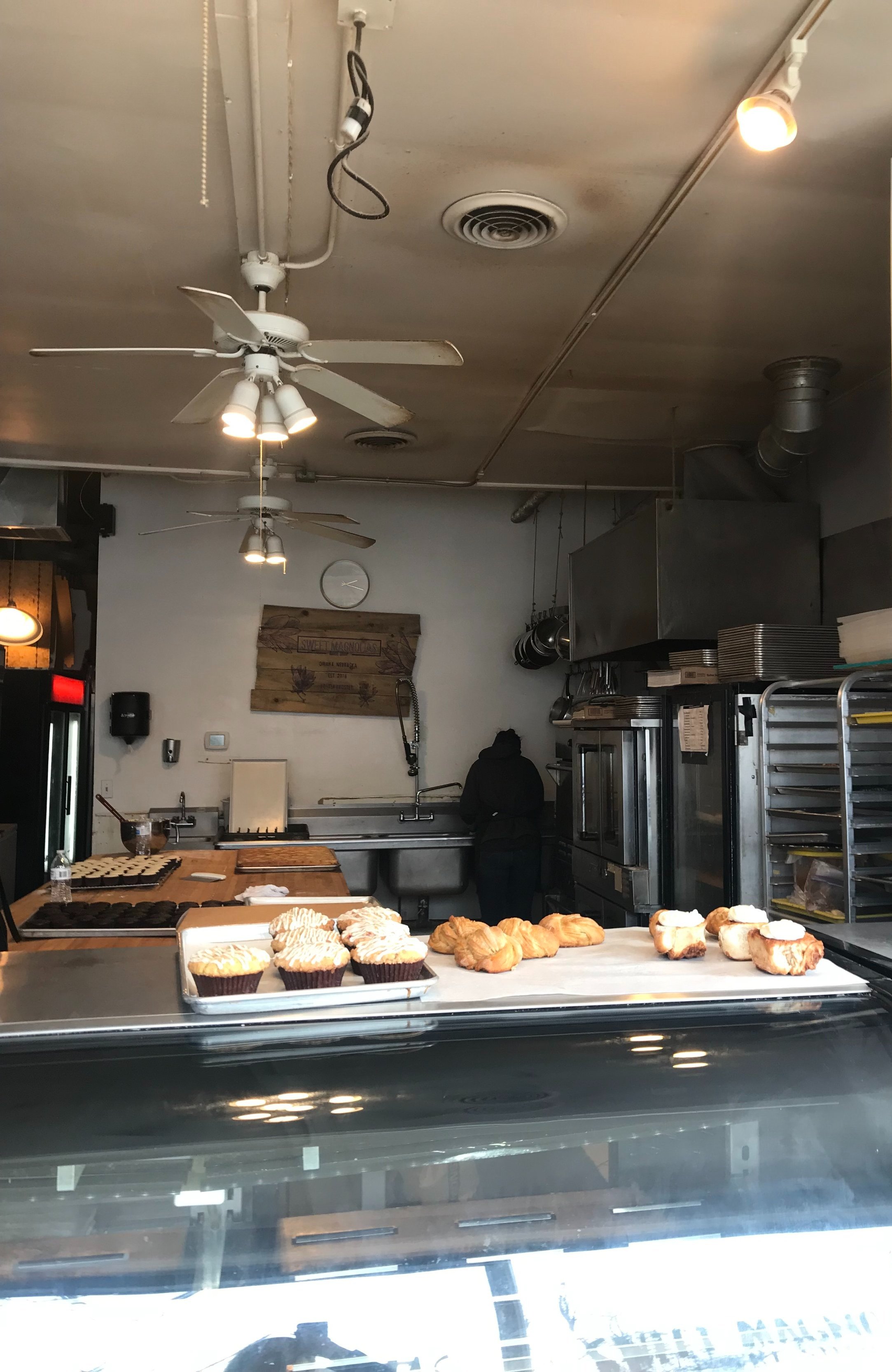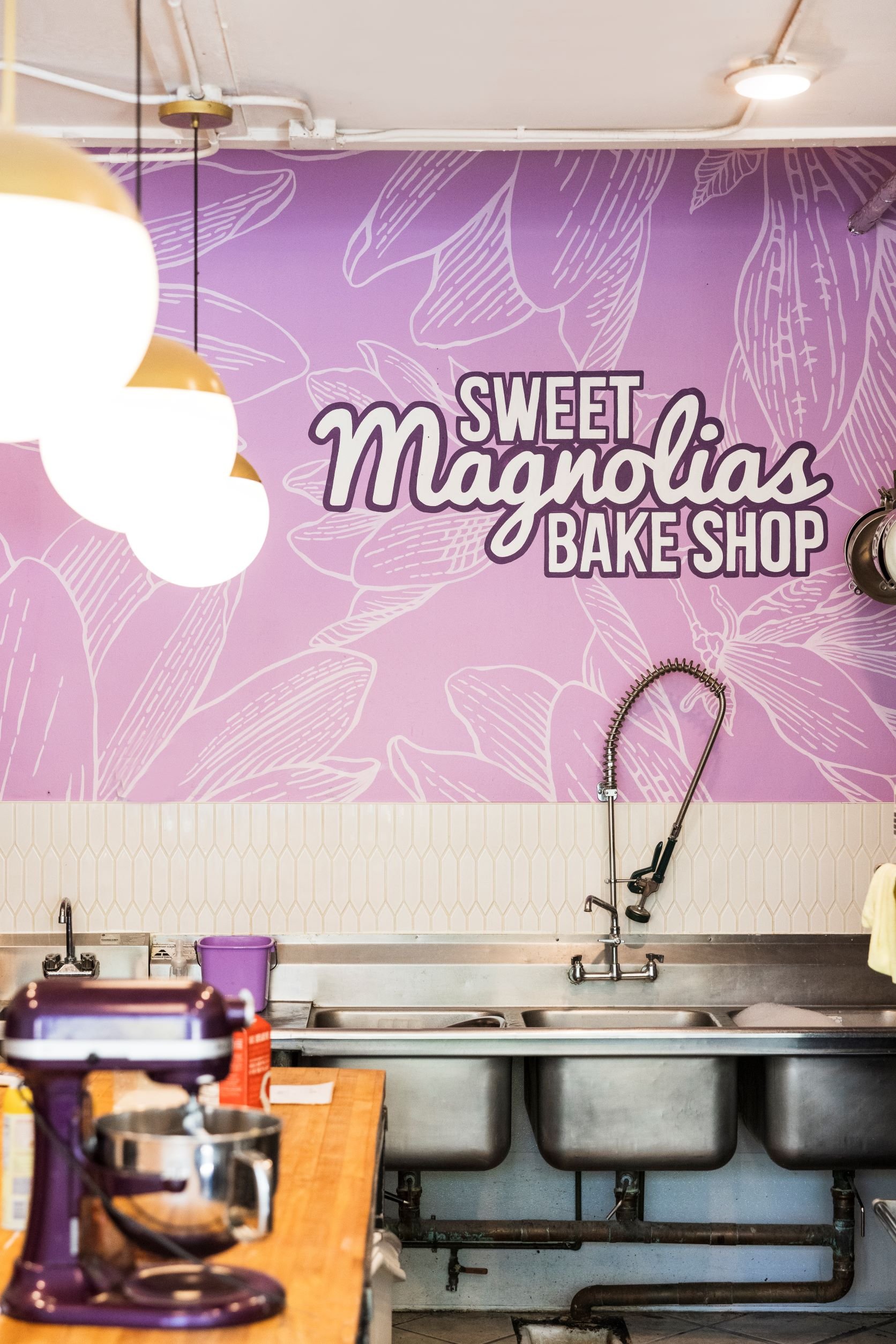Above is my vision for the building: white brick, wood shutters and black metal doors & windows.
Do you ever drive by a building that has been empty for far too long? Or do you see multiple businesses cycle through one building year after year but don’t ever seem to stick around? I feel like that is the case with this little building in Seward Nebraska. It’s not a bad building. It’s not even that old. It’s just lifeless.
What can we do to give new life to old buildings? A lot. There's a lot we can do.
- Tara Miller
Let’s start with the exterior basics: walls, roof, windows, doors, and landscaping. Walls- the existing exterior walls are made of varied red brick. The windows and doors are white, with white trim and white shutters. The roof appears to be a dark blue metal roof with white soffit and fascia. The landscaping features grass and red woodchips with no plants. What can we do to bring life to this building? A lot. There’s a lot we can do. But a new building owner might not want to invest a ton of money into this property. So what could a potential buyer do to spruce it up a little? A quick fix would be: PAINT. You could easily paint the brick any color. I’d prefer to paint it white. But then, the issue becomes white on white on white because the doors & windows are white too.
Design Rule # 1 is you need contrast. - Tara Miller
So how do we add contrast? We add contrast by having light and dark items in the same space. So if we paint the brick white, we’ll need the doors and windows to be dark in order to get some contrast. I love the thin black steel aesthetic when it comes to new windows and doors. Repetition is always a brilliant idea when you’re designing something. The human eye naturally looks for consistencies. By taking the windows to the floor, they would be the same “size” as the doors visually. Then we could add two new windows to add extra daylight into the interior, and make the exterior look well-balanced.
Above is The Heartland Interior Design’s vision for the building.
After the exterior brick has been painted, and new windows and doors have been installed, then we are ready to have the wood shutters installed! These wood shutters give the exterior a new material and some warmth. They could even be functional and close if you want! But it would be more affordable if they were fixed in place and not moveable. I love the idea of adding a wooden element so much that I even added a wood inlay on the front of the roof gable as well! It really adds something to the exterior and brings it to life. It’s more dynamic! Then I balanced it all out by removing the blue roof and turning it into a black roof instead. Black is much more neutral and timeless. Blue won’t fit with many business logos, but black would go with any business logo. I left the soffit and fascia white, so that was easy! :)
Then last but not least, I removed the red mulch and went with dark brown mulch. Why? Because again, when you’re owning a building that businesses go in, you want a beautiful neutral palette for them. Neutral palettes also have the widest range of curb appeal. Then I added some simple lavender plants in the brown mulch for a soft touch of natural color. But you could easily plant ANYTHING here. Something is better than nothing.
WOOD SHUTTER INSPIRATION PHOTO via McAlpine House.
The image above is a home designed by McAlpine House. The shutters on this home were my inspiration for adding the shutters onto the 310 N 5th building. They add a sense of warmth and look wonderful against the white walls. Do you like shutters? Please let me know! I’d love to hear your thoughts. What do you think on my “BEFORE & AFTER” vision for the 310 N 5th building? Do you like it? Does it look more updated? Does the curb appeal level increase? I want to know your thoughts! I had fun doing this quick photoshop work. I love envisioning what a building COULD be. I see so much potential in the world around me.














