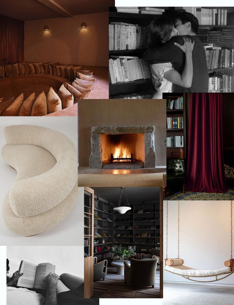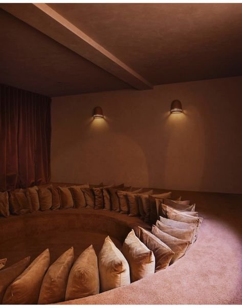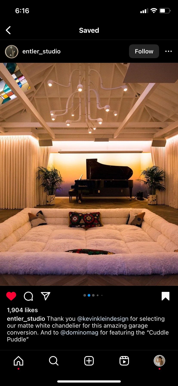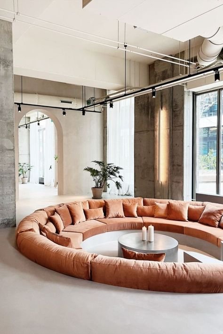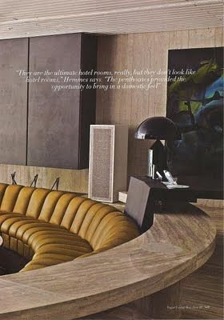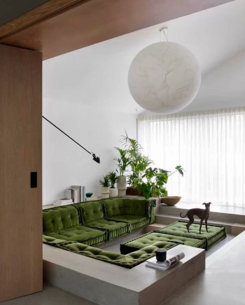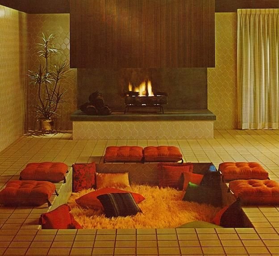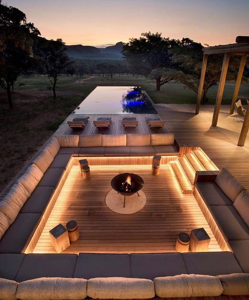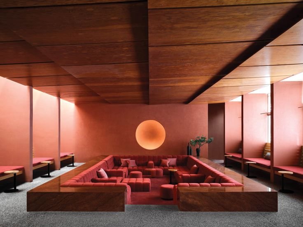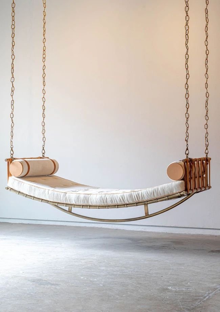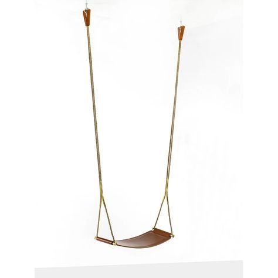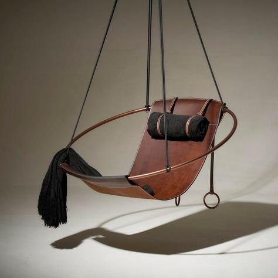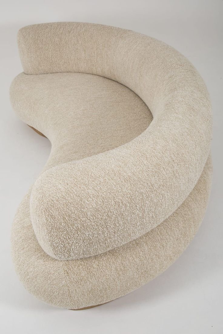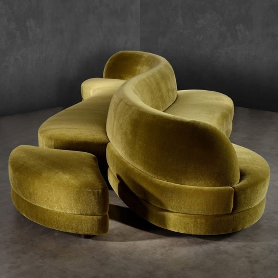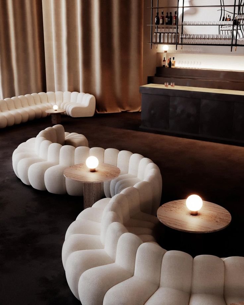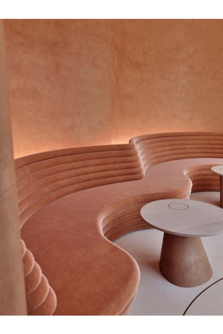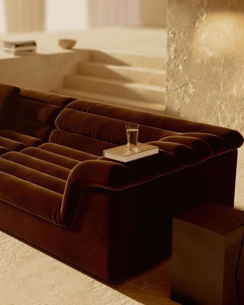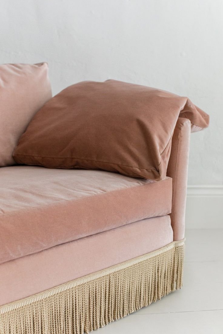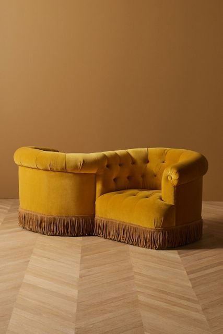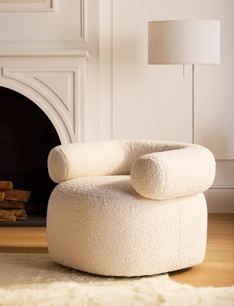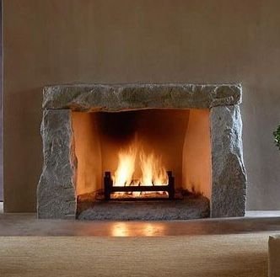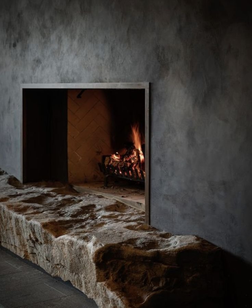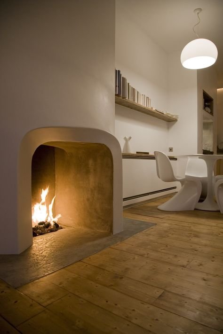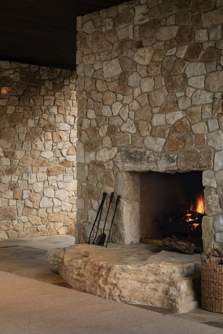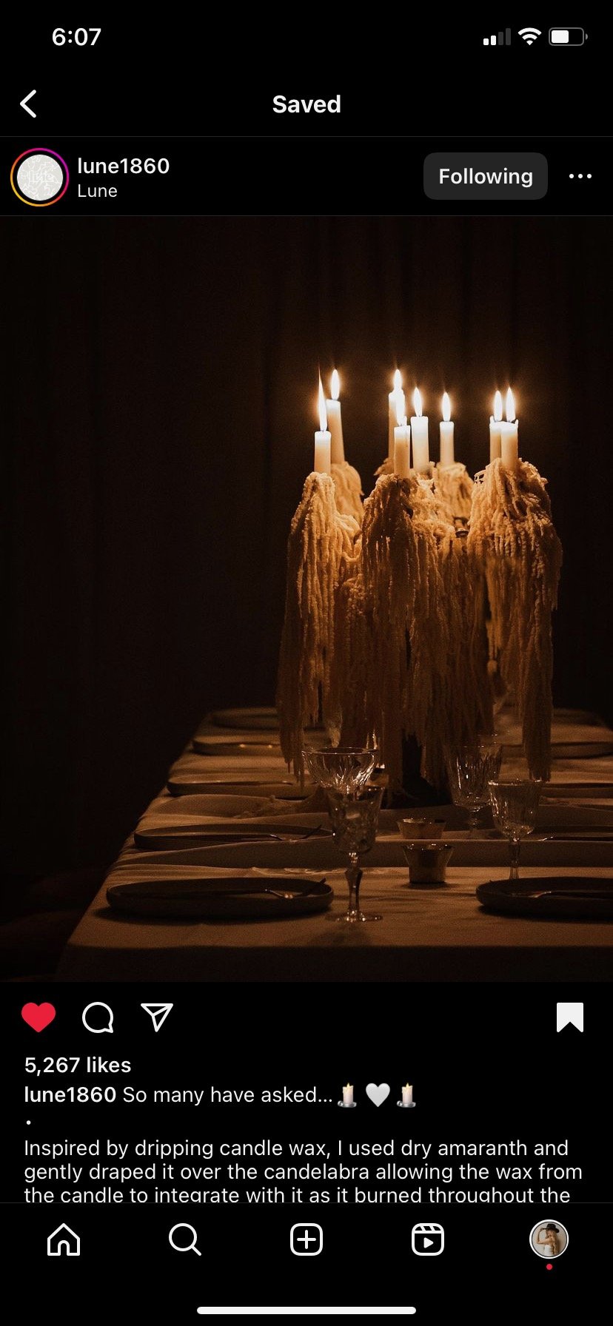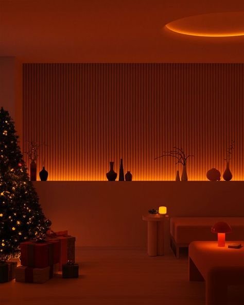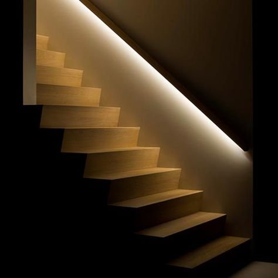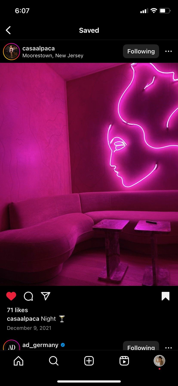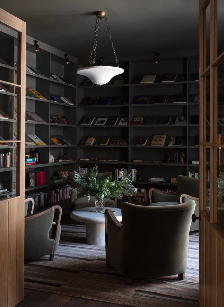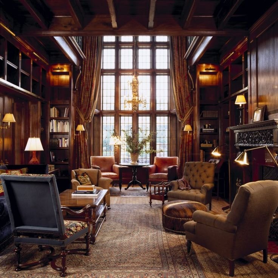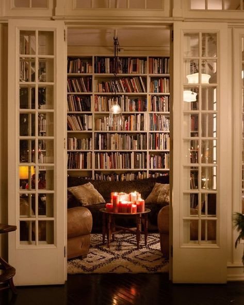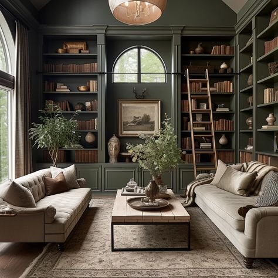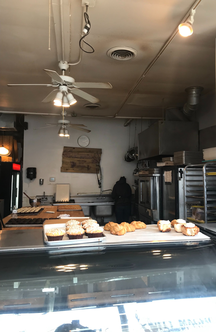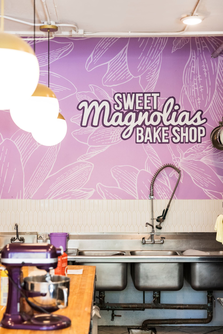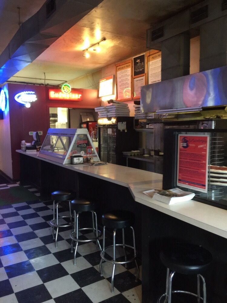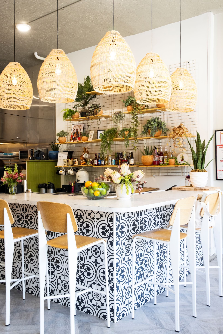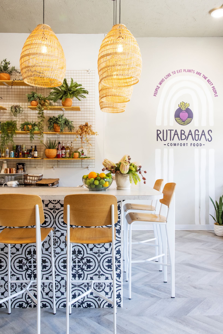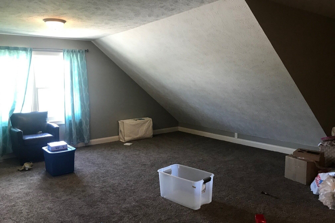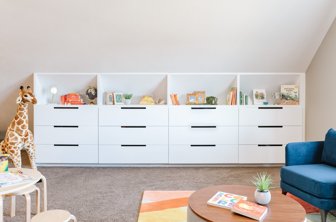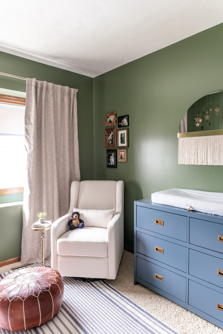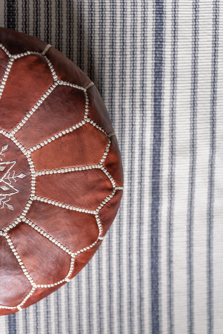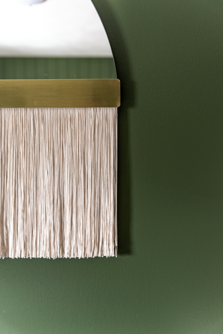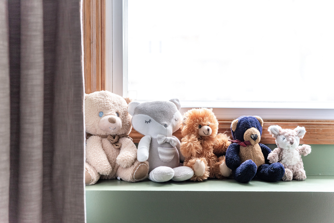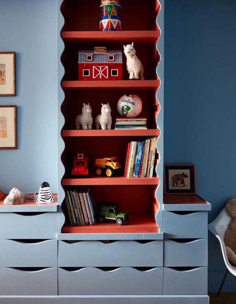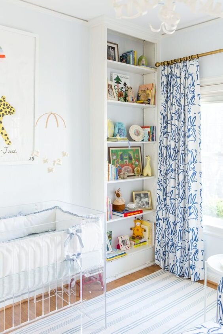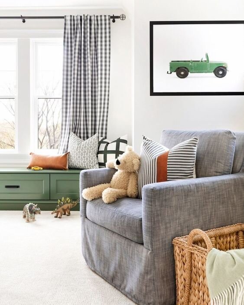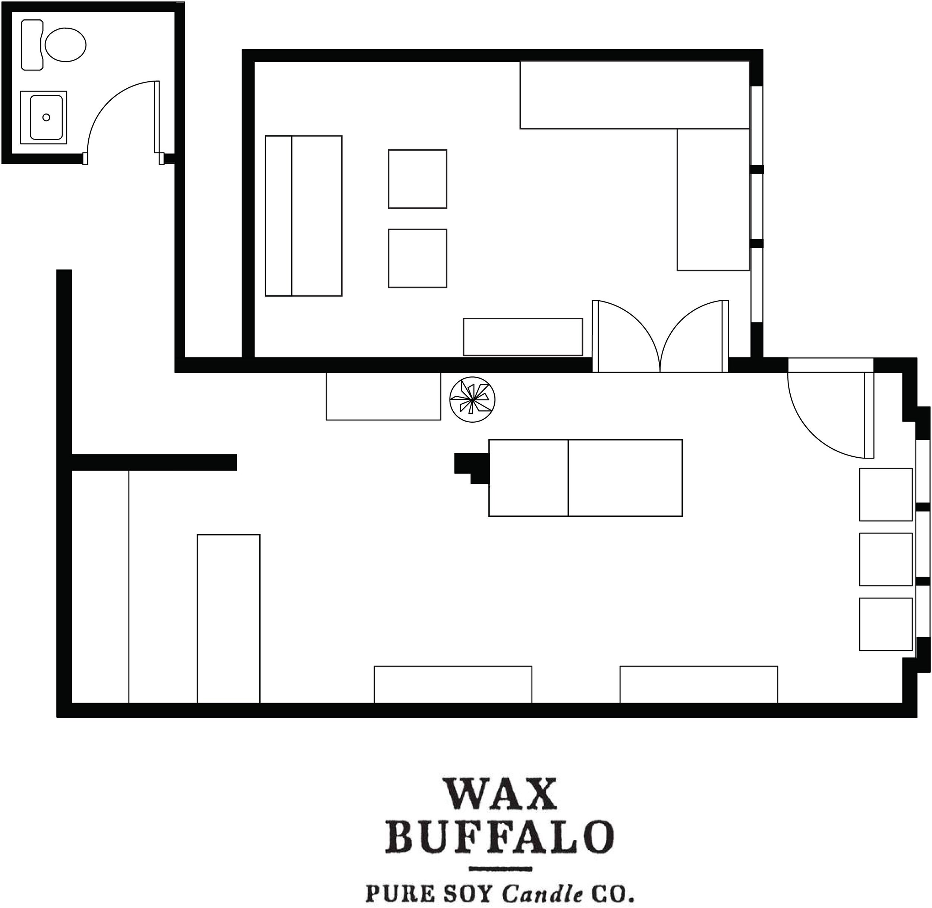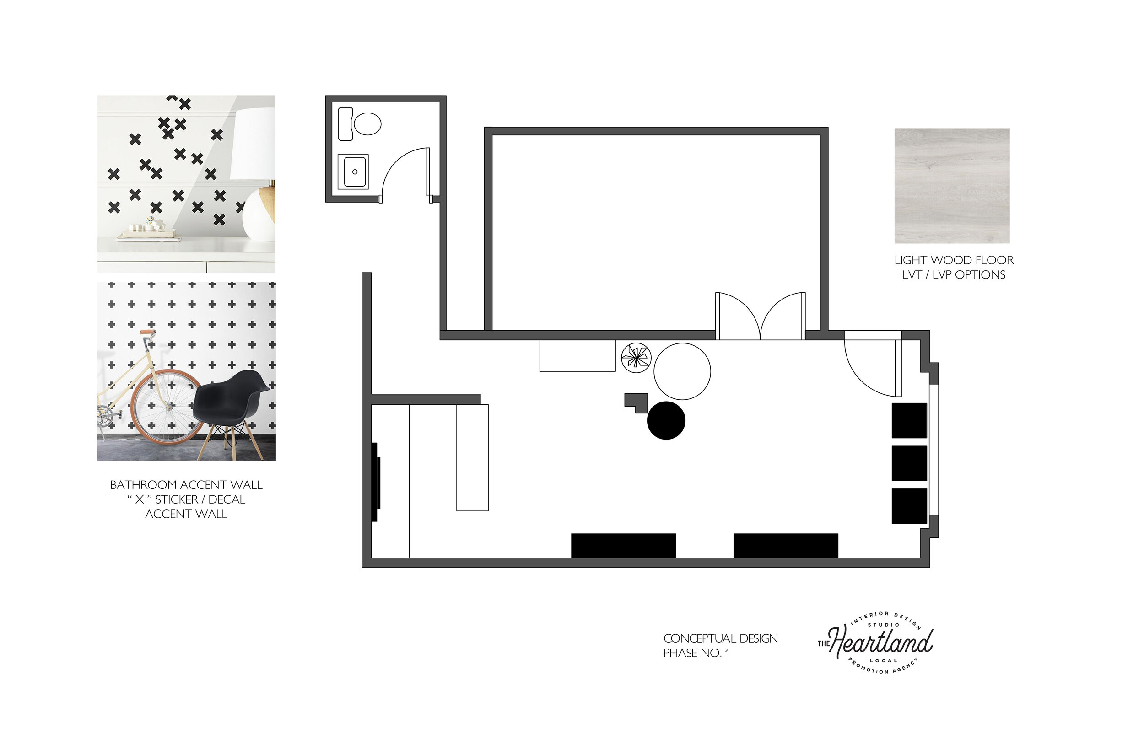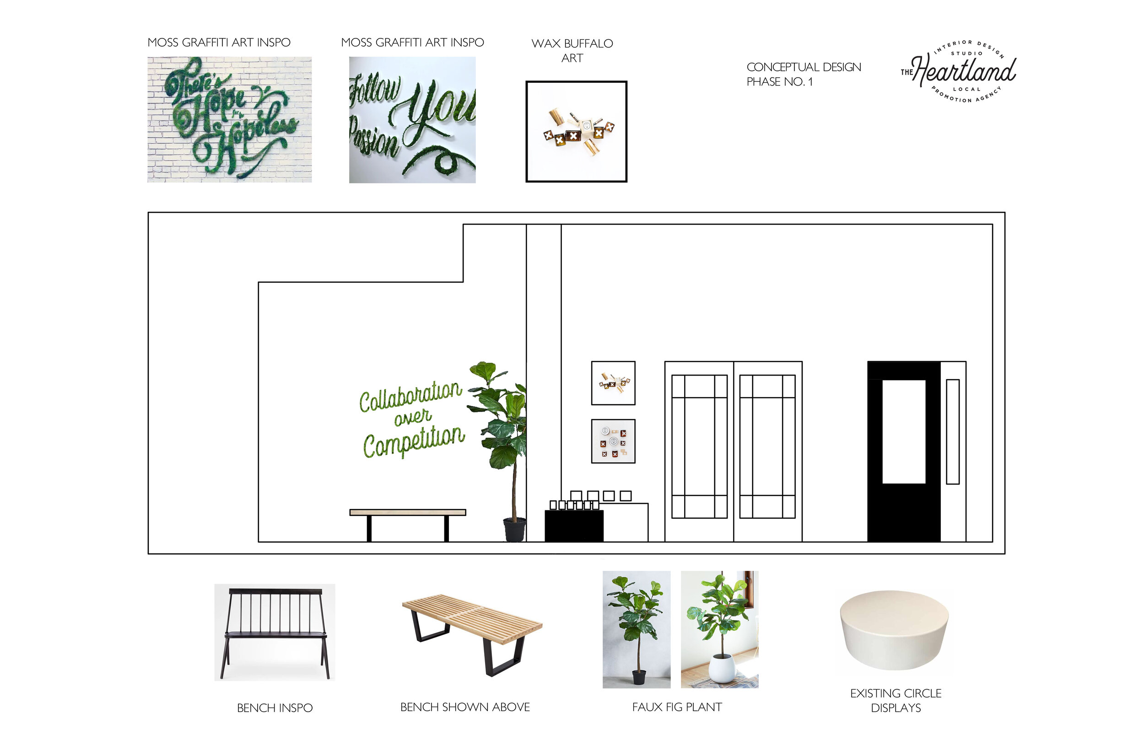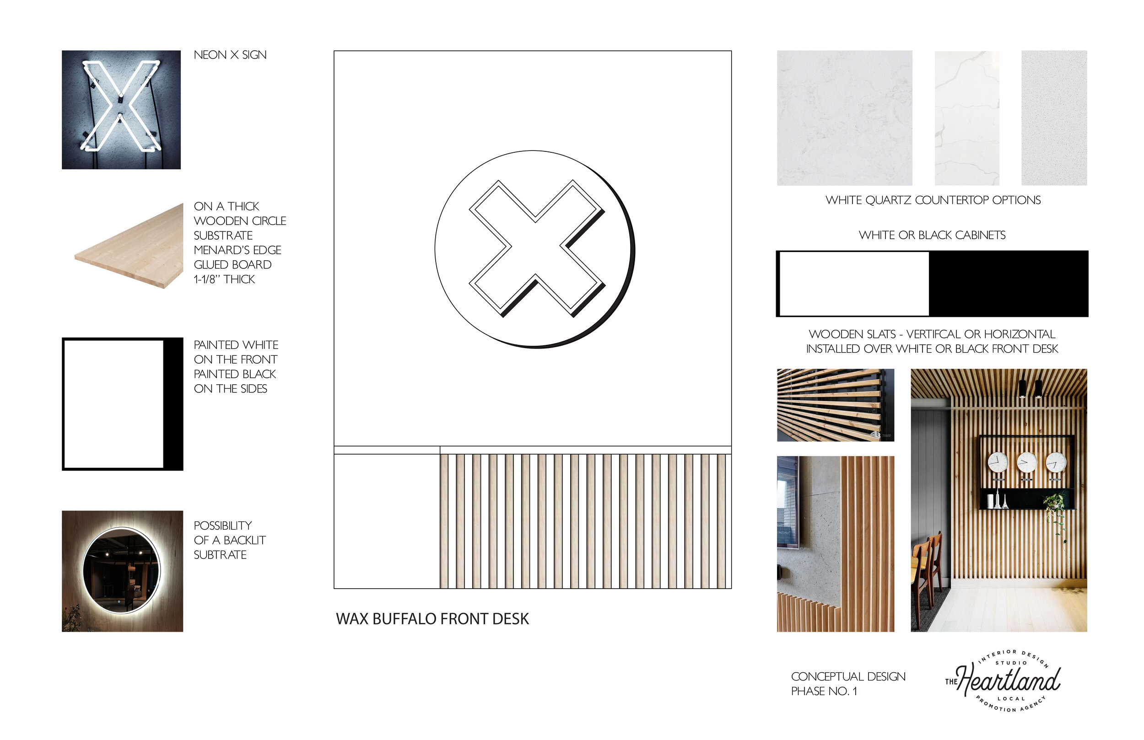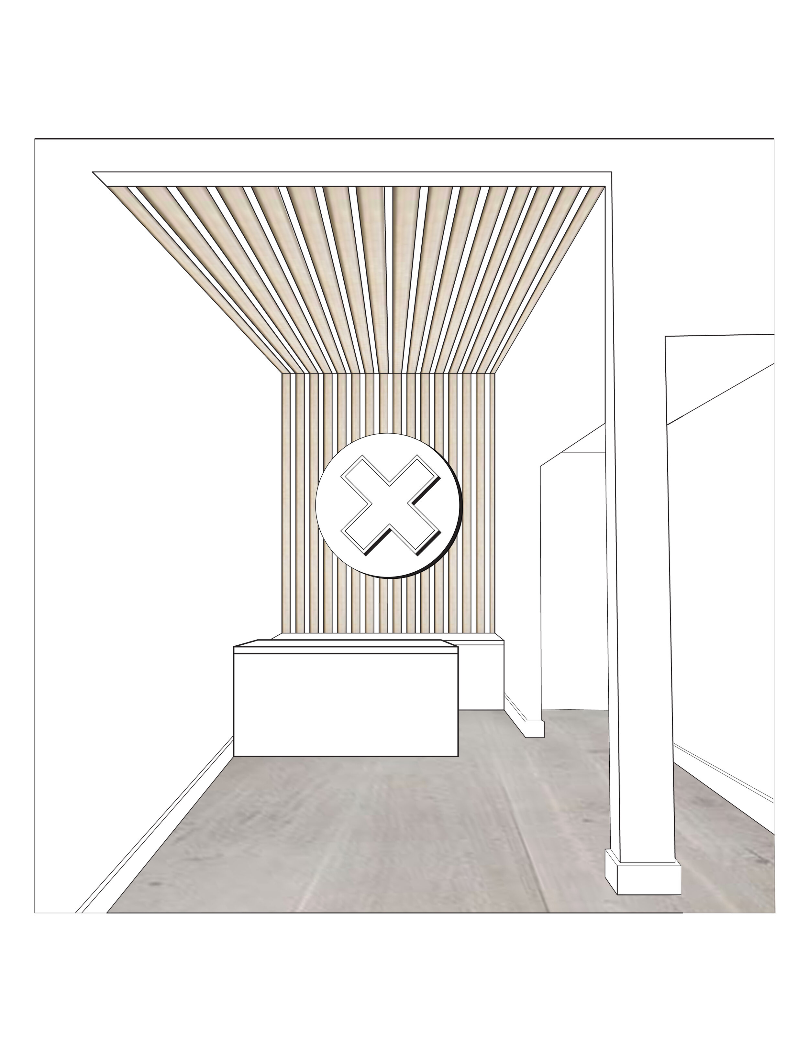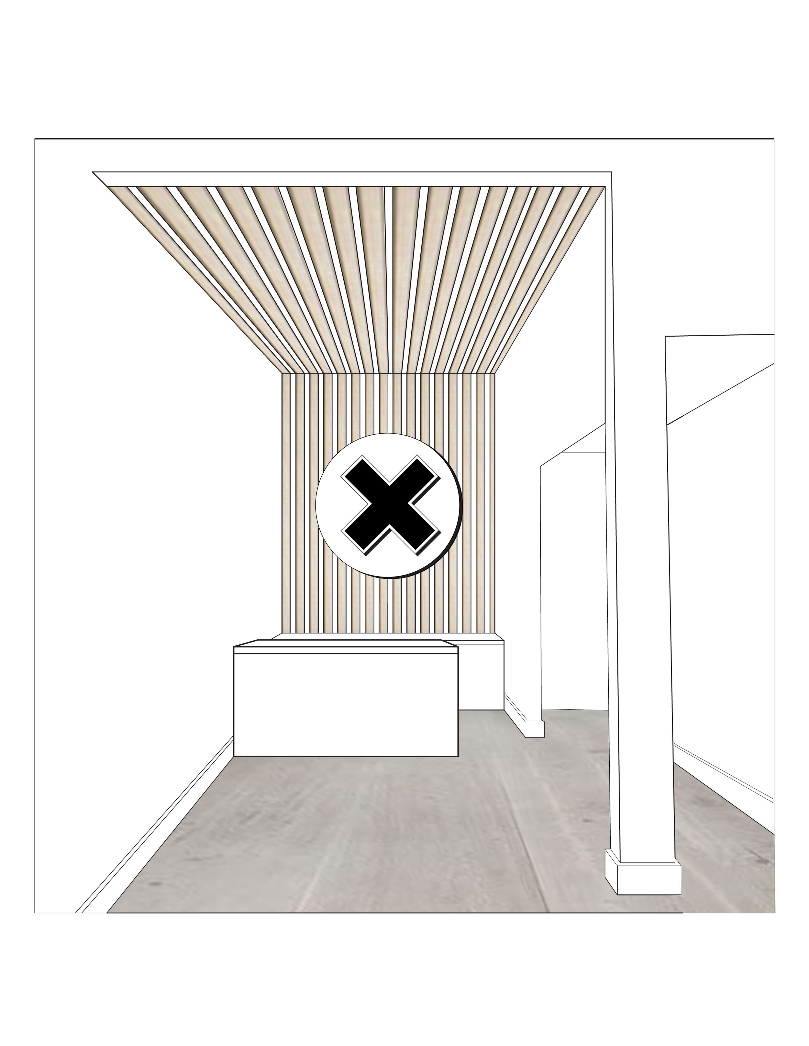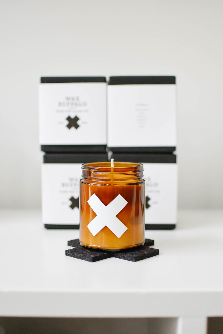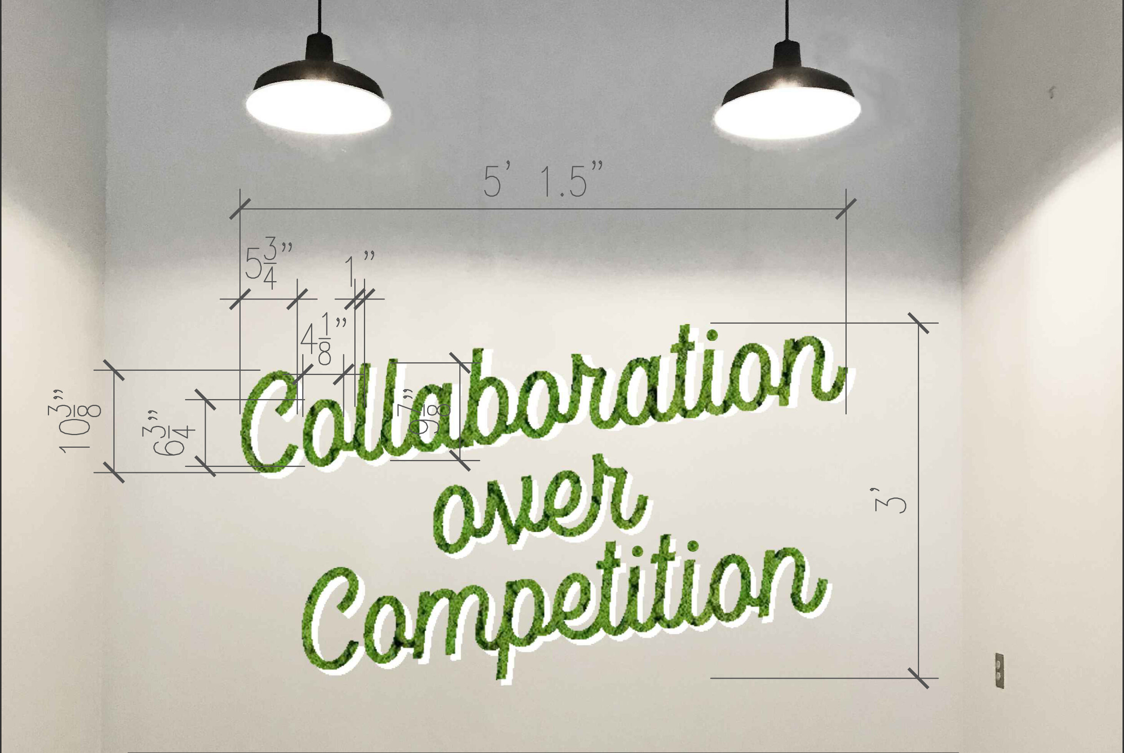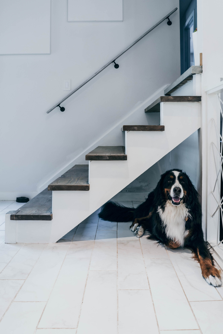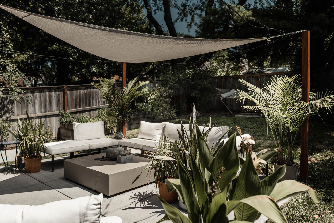Ah, love is in the air! Valentine's Day is approaching, and it's time to turn up the heat. With this holiday in mind, we want to show you how to take your home from plain to passion with just a few simple tricks. Consider a sunken lounge for those cozy cuddles, a warm fireplace, a library, curved furniture, indirect lighting to set the mood, and soft fabrics to sink into.
Credits in photos linked below per section. Click photos in sections below to find the respective designer.
Sunken Lounge…
Having a sunken lounge in your space instantly adds a romantic and playful vibe, but you do have to plan ahead with this one. It’s easiest to implement a sunken lounge when you’re building a new construction project and it’s slightly more difficult to add into a renovation, but it is still possible. Be sure to plan ahead and hire a designer if you want to include a seductive sunken lounge in your next project. You can play with the level changes, the materiality and the sheer number of seats. Don’t forget important things like the view, surround sound and mood lighting as well. (More on mood lighting later in this post.) Sunken lounges are also known as ‘conversation pits’ and we love that this retro trend is booming again.
Swings…
Indoor swings and hanging daybeds are a great way to add some romance to your home. Not only do they create a playful and whimsical atmosphere, but they also provide a cozy spot for relaxation. Imagine curling up on a hanging daybed with a good book, or a mid-day nap with a loved one. These unique pieces of furniture are not only functional, but they also add a touch of sexiness to any room. Playfulness is an important element to consider in lasting relationships.
Curvy Furniture & Ultra Soft Fabrics…
When it comes to creating a romantic atmosphere in your home, choosing the right furniture is key. Selecting the right fabrics is equally as important. Curvilinear furniture makes your space feel less strict and stuffy. It adds a hint of feminine softness that can help make a space feel more relaxing. Ultra-plush textiles, plush area rugs, velvet curtains, and silk bedding can give your home a luxurious and inviting feel. The combination of curved furniture and soft fabrics creates a cozy and intimate space that is perfect for curling up with a loved one or enjoying a romantic evening at home. So, if you want to add some romance to your home, consider incorporating curved furniture and soft fabrics into your decor.
“Everyone loves to explore with their sense of touch. Explore your space by layering different types of textiles throughout.” - Tara Miller
Cozy Fireplaces…
There is something undeniably alluring about the warm, flickering glow of a wood-burning fireplace. It has a way of transforming even the most mundane of living spaces into a space that is both romantic and intimate. Whether you're snuggled up with your significant other, enjoying a glass of wine and conversation, or simply basking in the quiet solitude of a crackling fire, a fireplace has a way of making you feel connected, grounded, and at peace.
Mood Lighting…
The right lighting can create an alluring and romantic atmosphere in any space. Indirect lighting softly illuminates the space, creating a cozy ambiance. Backlighting can highlight objects and add depth to a space, making it feel larger and more dramatic. Uplighting, on the other hand, can add a touch of elegance and sophistication, especially when used to highlight artwork or architectural features. And of course, there's nothing quite as romantic as the warm glow of candlelight. We suggest scentless candles and we prefer beeswax if possible.
Library Aesthetic…
Creating a home library can be a wonderful addition to any household. Not only does it provide an aesthetic appeal, but it also creates a cozy and intimate atmosphere that is perfect for reading… and other activities. A home library can be designed in various styles, from modern and sleek, to traditional and ornate. A library is a highly personal room because you fill i with your own personal collection of literature.
“The books you have on your shelf say a lot about you. Showing someone your personal library is like showing them a piece of your soul.” - Tara Miller
Overall, incorporating these elements into your home can help create a romantic and inviting space that promotes relaxation and intimacy. By adding softness, warmth, and playfulness to your decor, you can create a space that feels like a romantic getaway right in your own home.

