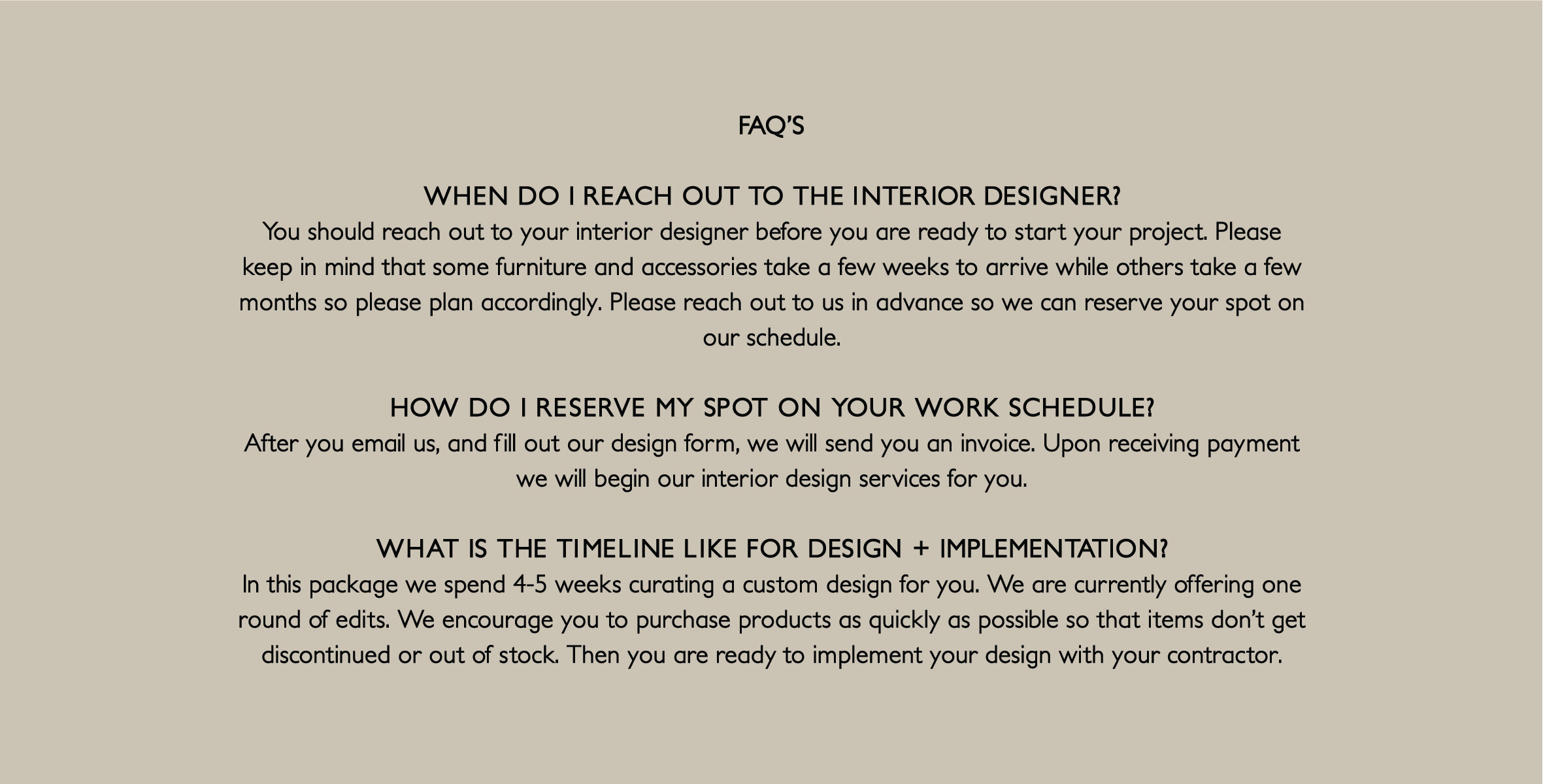RESIDENTIAL DESIGN DIRECTION
WHO IS THIS FOR?
Someone who needs help pulling it all together with selections and finishes. Then you will execute the design with your builder. Someone in the beginning, middle, or end of their project. Someone who does not need technical interior design drawings. Someone who does not need site visits by the interior designer. (This is a virtual package!). This package is good for both New Construction Projects and Renovation Projects.
WHAT DO I GET?
• A design board with all the hard finishes. OR a design board with all the soft finishes. You pick which you want!
• A spreadsheet with the info you need! We provide the vendor info, style number, color, finish, quantity, and a clickable link for easy shopping.
• A simple drawing to show the layout of the room.
• A video chat with the designer to walk you through the design.
WHAT DO I HAVE TO DO?
• Fill out our design form, send pictures, measurements and inspiration.
• Receive the design board and space plan. E-mail us any edits you would like to be made.
• Receive your final design and spreadsheet and work with your contractor to turn it into a reality.
HOW LONG DOES IT TAKE?
• Our design process is 4-5 weeks total for 1-3 spaces. (Or) 6-8 weeks total for 3+ spaces.
3-4 weeks for us to create the design and spreadsheet
1 week for a single round of edits
PRICING
Kitchen $1,350
Living Room $1,200
Dining Room $950
Dinette $650
Full Bathroom $950
Half Bath (no shower or tub) $750
Office $850
Bedroom $1,050
Playroom $1,200
Entry $650
Walk-In Pantry $750
Mud Room $650
Laundry Room $750
- Please inquire for Pricing of Additional Spaces -
- Important Note: You can upgrade any room to add a red-line of your existing floor plan, or a hand-sketch elevation. -
WHAT IS NOT INCLUDED?
Site visits. This is a virtual package. We do not come to the site.
Technical drawings. (No floor plans, no finish floor plans, no interior elevations to see furniture, built-ins, cabinets, outlets, doors, mirrors, art, lighting heights, etc, no reflected ceiling plans to see lighting layouts, etc. These drawings are only a part of our Full Service interior design package and take us hundreds of hours to draw.)
3D visualizations or renderings. (In our Full Service package, we can actually show you space before it is built. This is our most time consuming step and we spend hundreds of hours on it.)
Any changes or questions after the single round of edits.
(We do not work with you or your contractor on design implementation through construction.)
Refunds not included after payment is received.






