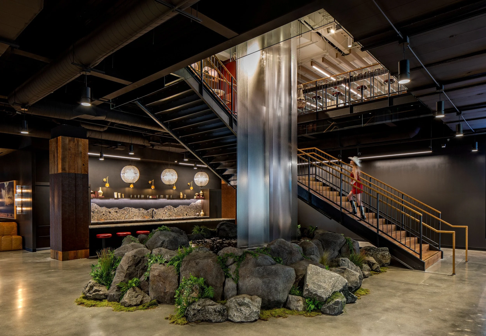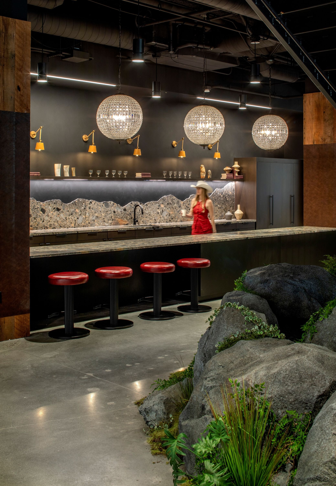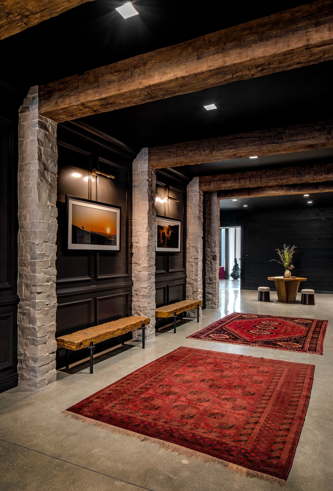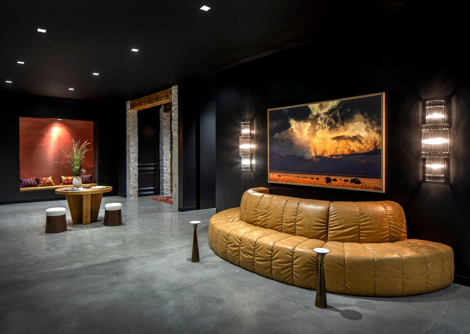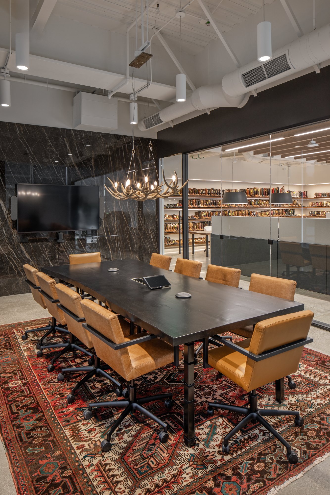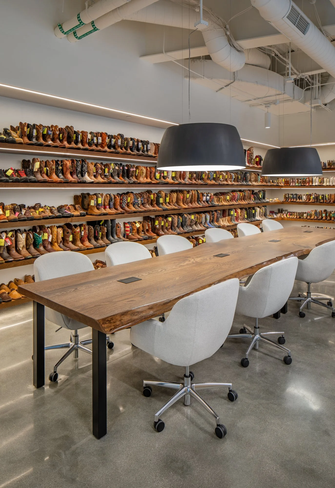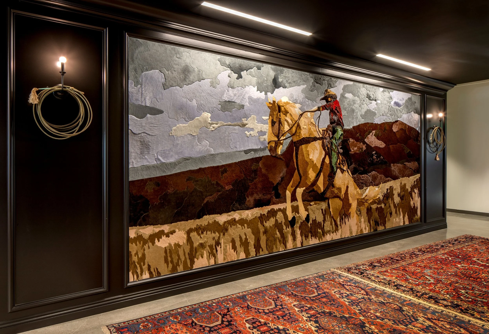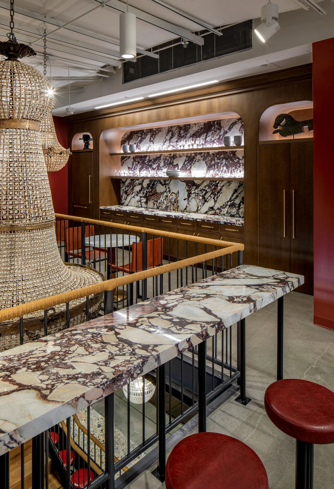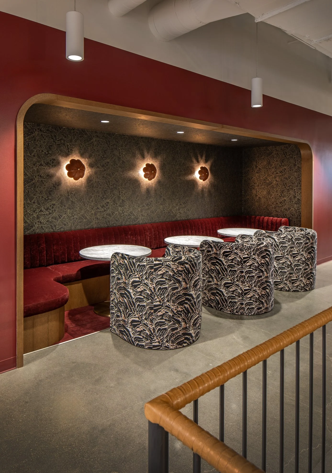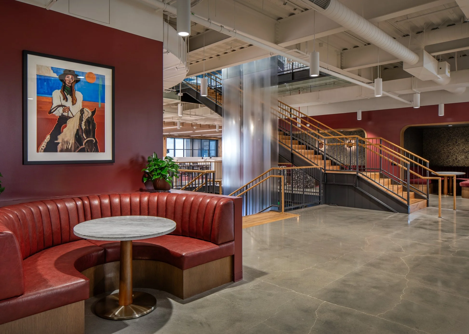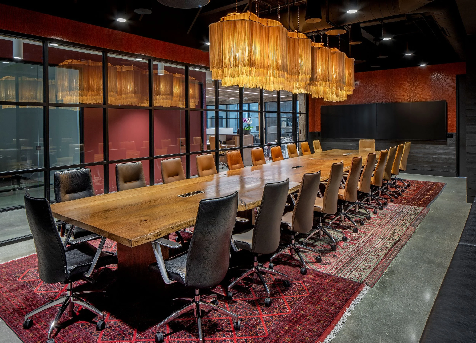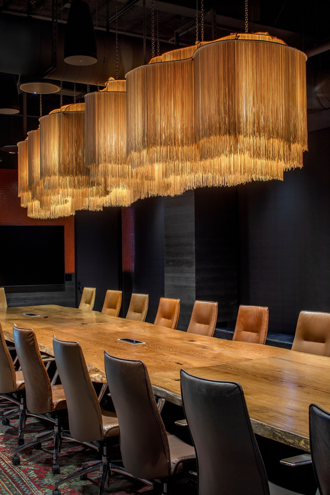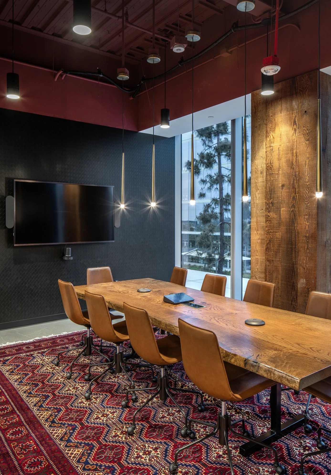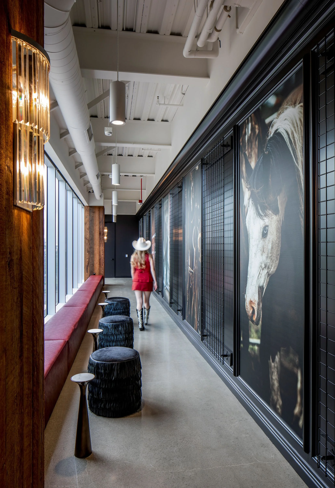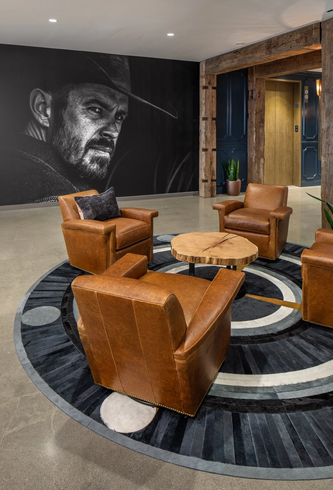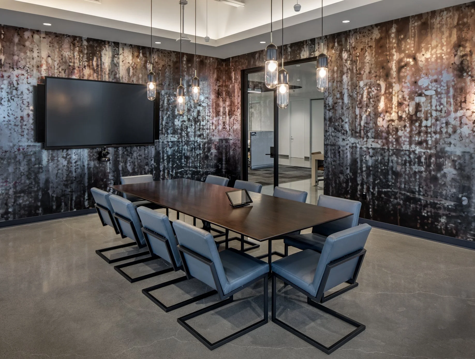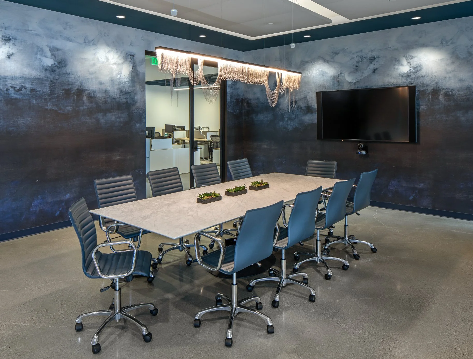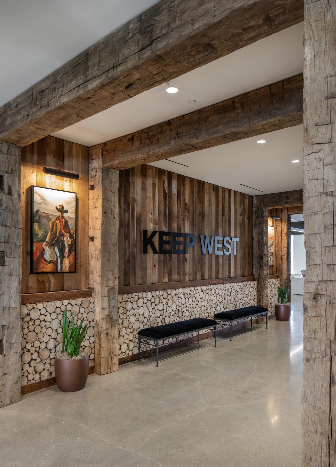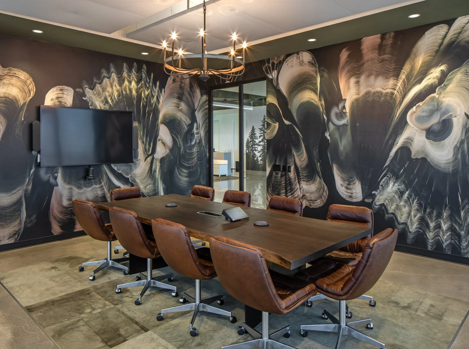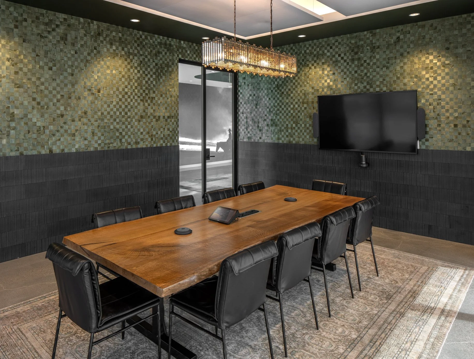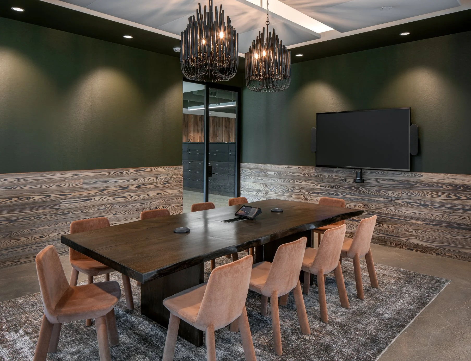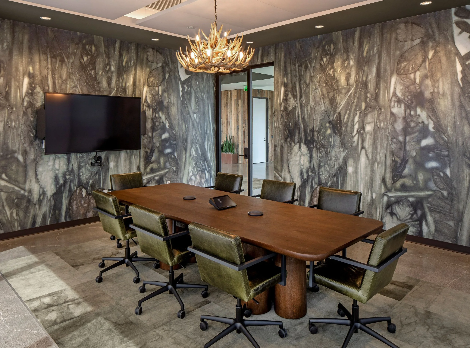BOOT BARN CORPORATE HEADQUARTERS
We designed the new corporate headquarters for Boot Barn, drawing inspiration from a modern Montana lodge at dusk but with a gothic, sexy cowgirl twist. As a Nebraska native who grew up immersed in the country lifestyle, this project was deeply personal and creatively fulfilling. Each of the building’s four floors is rooted in a material theme: stone, leather, iron, and timber. This reflects both the rugged authenticity of Boot Barn’s brand and the spirit of the American West. The design fuses natural materials with elevated, dramatic details like a four-story indoor waterfall, a custom laser-cut hide mural, and fringe-inspired sculptural lighting. Spaces feel organic, moody, and richly textured, blending workplace function with hospitality warmth. It’s an environment meant to inspire and to celebrate the values of heritage, craft, and country with a modern lens.
LOCATION: Irvine, CA
PROJECT TYPE: Corporate Headquarters Remodel
PROJECT TEAM: Interior Design by The Heartland Interior Design, Architecture by Ware Malcomb, Construction by Howard Building Corporation.
PHOTOGRAPHER: Tom Kessler
VIDEO TOUR: click here to watch our YouTube project tour




